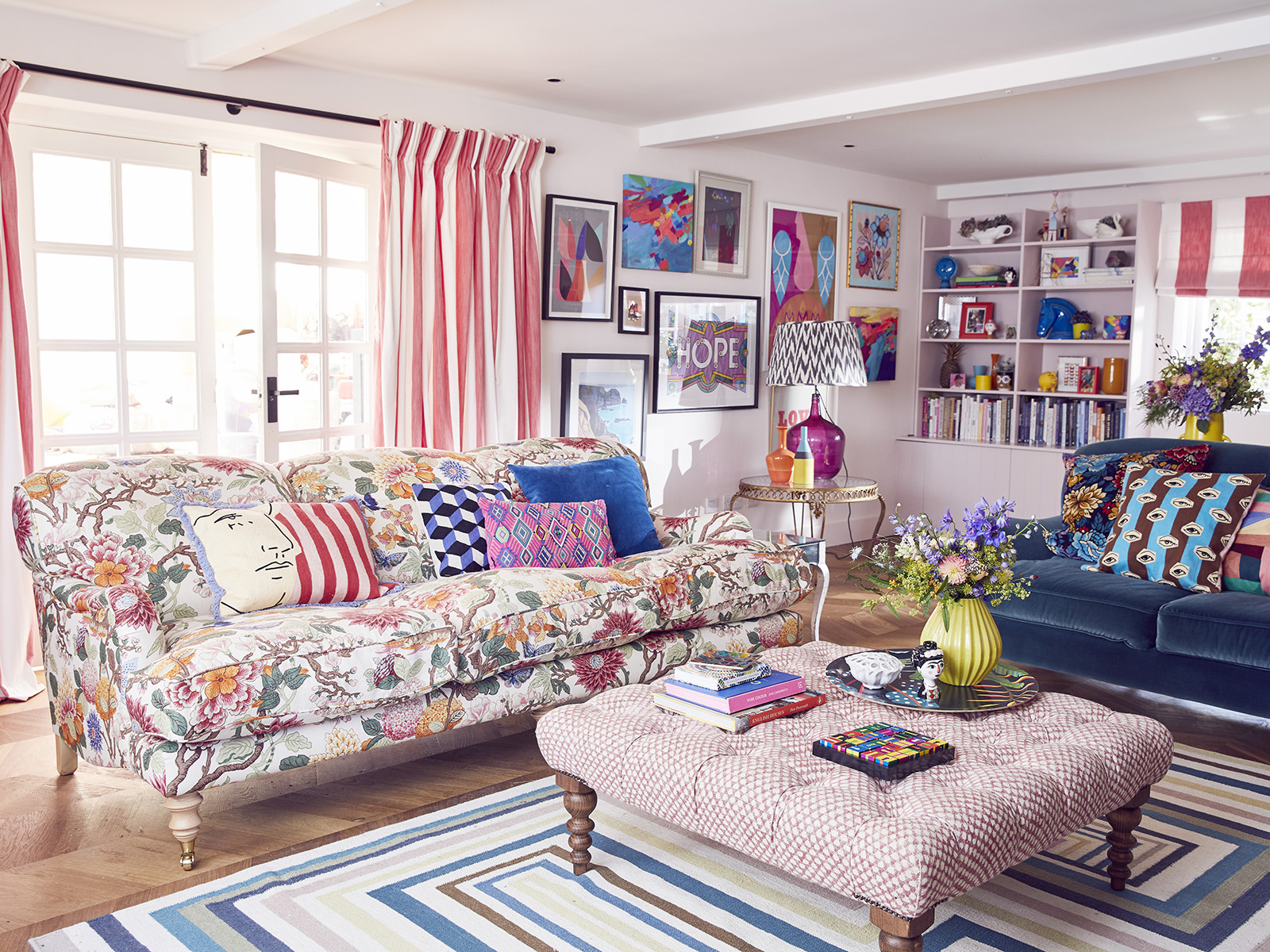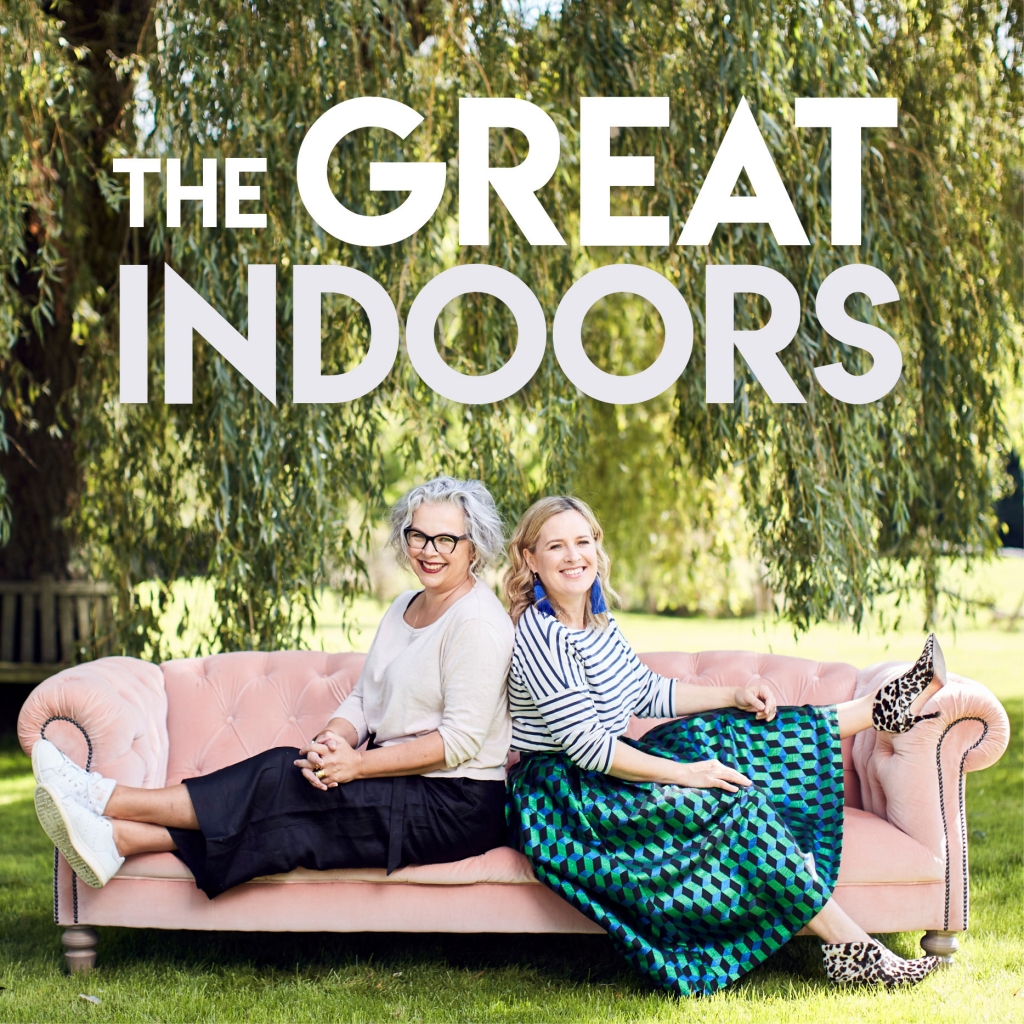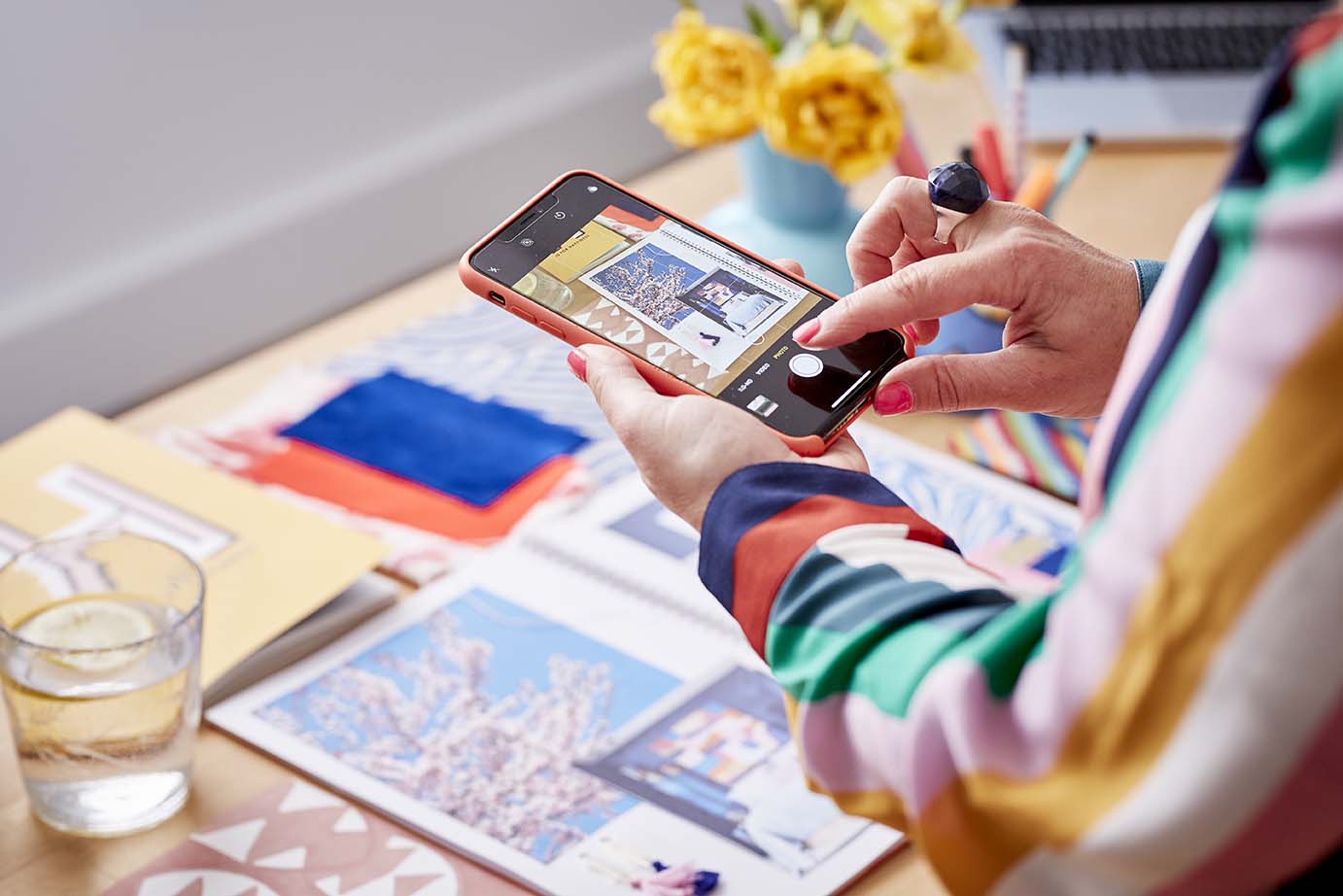My dream kitchen plans- the before

So very excited that today marks a momentous day. My dream kitchen is getting installed as I type!
A few months ago, Tom and I took the big decision to permanently shelve our plans to extend our home at the south facing end of the house. When we bought the property in 2016, the plan was to always add a rear extension, to relocate the kitchen to the back of the house where we can enjoy views of the garden and woodland beyond. But the last couple of years have been hugely financially challenging, for most of us I’m sure you’ll agree! The final nail in the coffin is when our mortgage came up for renewal last October, just after the Liz Truss mini budget. Combined with the significant hike in cost of building materials and labour, our big extension plans were no longer financially feasible.

The spacious living room is at the sunny end of the house, with views out to the garden. But is mostly used in the evenings to watch TV, for a couple of hours at most. Photographed by Alun Callender
It was time to get creative! Still focused on getting our home working for us and suiting the way we live we made the decision to save on the build and instead switch over our current living room and kitchen. Our living room has always felt luxuriously large, a generous 5 x 7.5 meters. But, like many if you I’m sure, the living room is only really used a few hours in the evenings and to host the odd gathering like Christmas for example. Family life is very much centred around the kitchen, and our current kitchen is just 3.5 x 3 meters. This space works as a kitchen and dining space, as I took over the original dining room as my home office. I’ve squeezed a banquet bench in the corner, but it only really seats 4-5 people comfortably. This really doesn’t work for how we live. Located in the countryside we have lots of people over and I love to entertain. The walk from the kitchen, trays piled high with lunch, to the rear garden is a bit of a chore to say the least! The current kitchen is also situated in the north facing end of the house so suffers from a lack of daylight, combined with the view of the driveway, it’s not the most uplifting space. We bought our house mostly for the glorious rural situation and views across our pond, willow tree and meadow, but we are just not getting to appreciate them with the layout the way it is.

The current kitchen is 3 x 3.5 meters and only has space for a small dining table. It is also low in natural light and has a view of the driveway. However its the room we spend most of our time in.
So plan is to switch the small kitchen with the spacious living room, and turn the current kitchen into a cosy TV snug. The bonus of bringing the kitchen dining room to the south end of the house is that it connects onto the recently redecorated conservatory, which I will reinvent into a daytime sitting room, using our current living room furniture.

First thing we did was remove the small cottage windows to make space for some large Crittal style aluminium doors onto the garden.
Now if course flipping the use of these two rooms does come with significant cost but it’s a fraction of building a whole new extension. Water and drainage were helpfully already situated close by as we have a bathroom above the living room. However, one significant cost, we did feel worth taking, on was to punch a huge whole in the side of the wall. Where we had quite high windowsills which offered no view, so we have replaced them with large 3 meter wide Crittal style aluminium doors. Wow the feeling of light and space is breath taking in comparison. The new doors will also give us easy access out to the garden and BBQ area.

We have installed an easy to maintain porcelain faux limestone floor. This is the Quintili beige tile from Fired Earth.
Another thing that had to go was the engineered oak wood floor. Bit painful this one, but we have an overlay underfloor heating system and we’ve never really been that impressed with how well it performed with the wood floor. It’s done brilliantly well in the tiled hallway and kitchen which warm up quickly. So we chose to replace it with a porcelain faux limestone. This will not only be a warmer floor but much easier to clean and maintain in a busy country kitchen.

A new lighting layout has to be installed with spotlights strategically positioned over the new floor plan. You can see the wires dropping down from the ceiling. No grid of down lighters here!
The other element that needed a rethink was the lighting, and I’ve created a whole new lighting layout to match in with the new kitchen layout. I’ve placed spots over the kitchen works areas and then decorative pendants positioned over the dining table, plus wall lights and lamps for ambiance. Then of course all the plugs and sockets have had to be re-positioned too.

Gary and Steve from Magnet Kitchens have their work cut out! Over a hundred individual items for Gary to check off while Steve gets stuck in right away with building the components
And finally, the dream kitchen. Here is the team from Magnet Kitchens on day one of the installation schedule! So much to share with you on this kitchen design process. The layout, the storage, the appliances…and who could forget the colour scheme. I will circle back here soon and share more of our thoughts and design process. Meanwhile do check in on my Instagram Stories for daily updates and I’ll be posting some reels which covers the design journey along the way.









 Around here, we
Around here, we



 After
From beige to boom! My bathroo
After
From beige to boom! My bathroo
