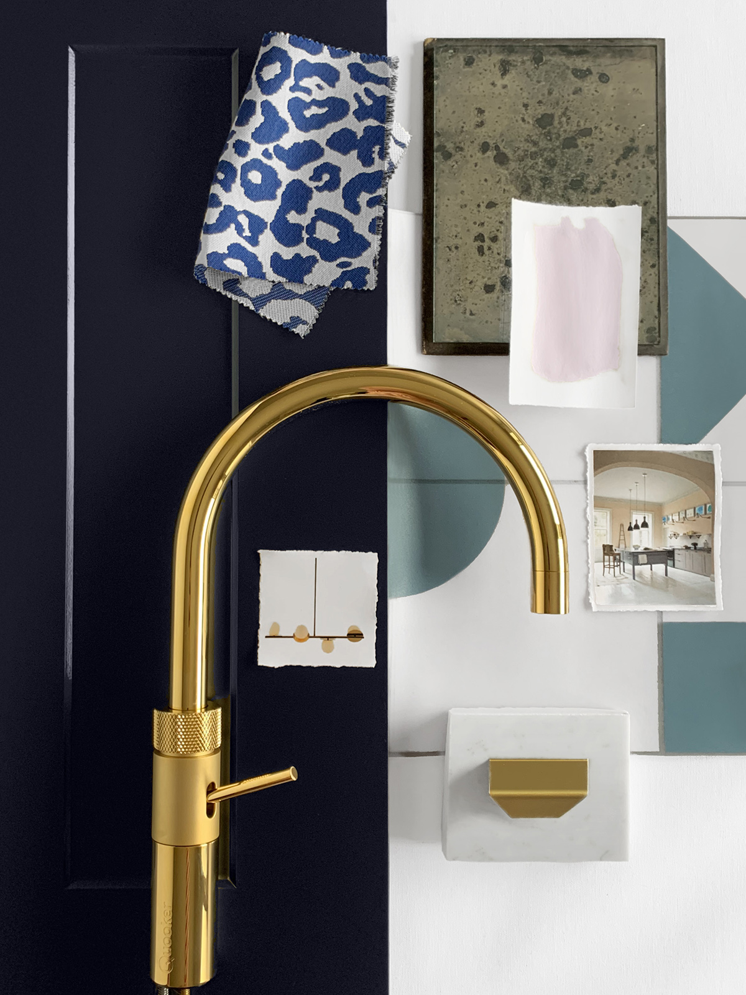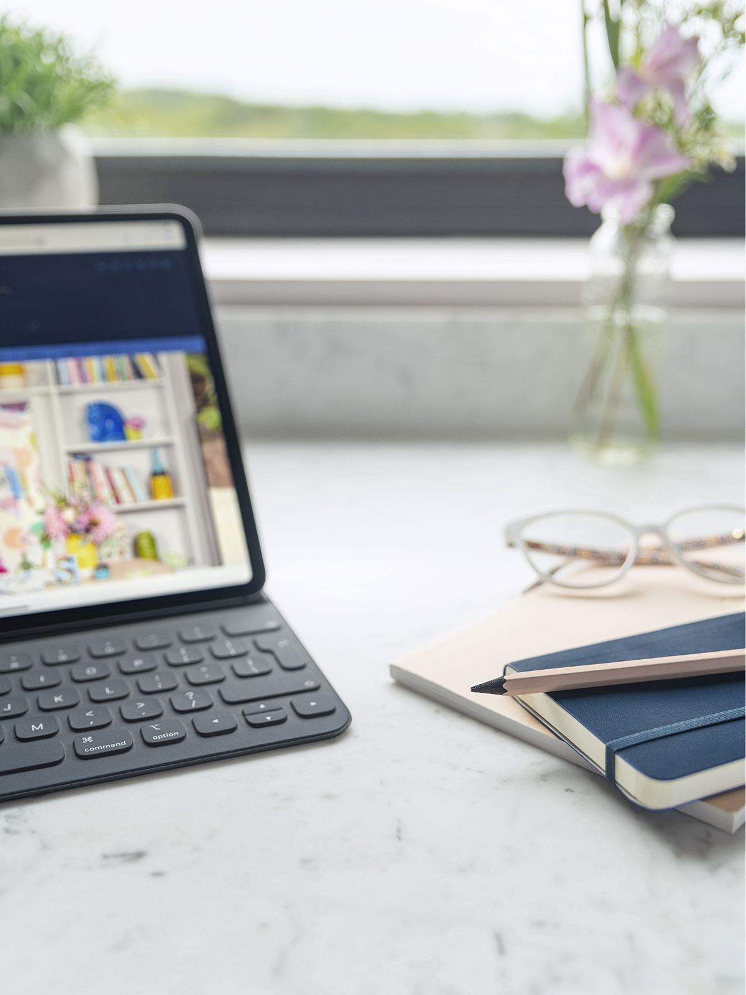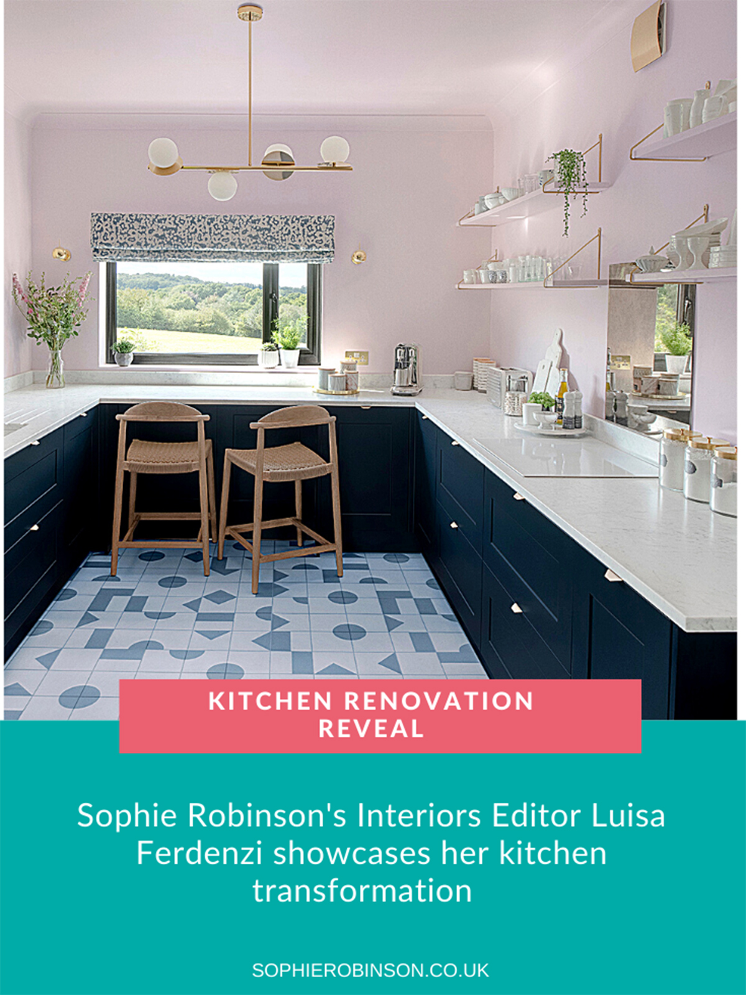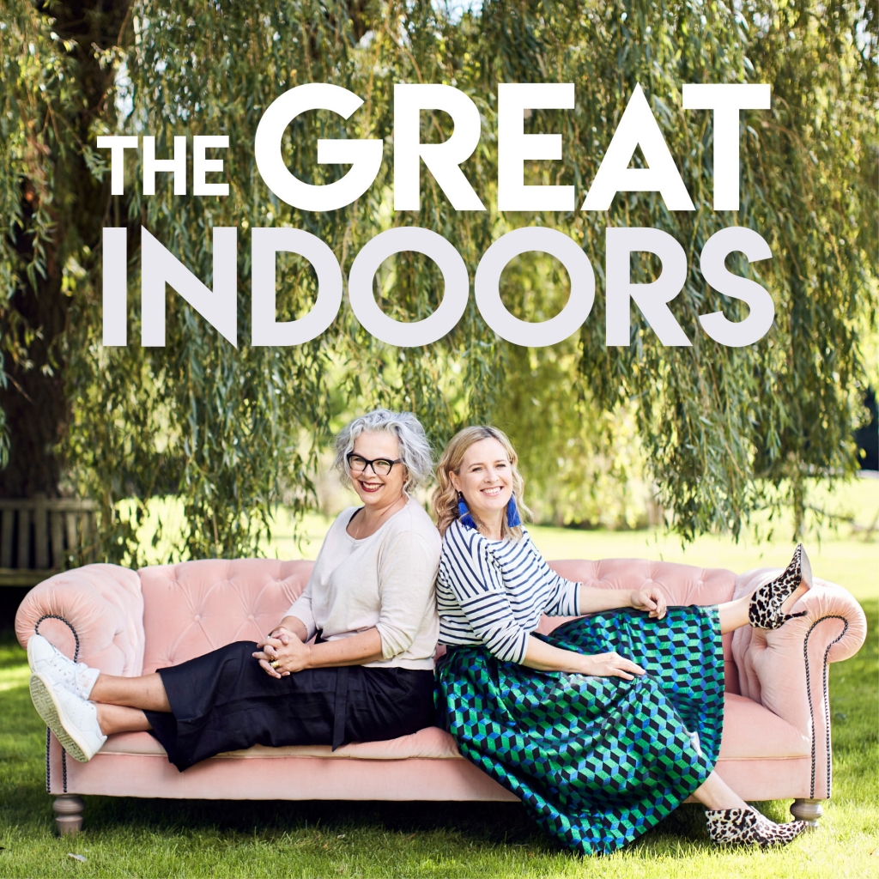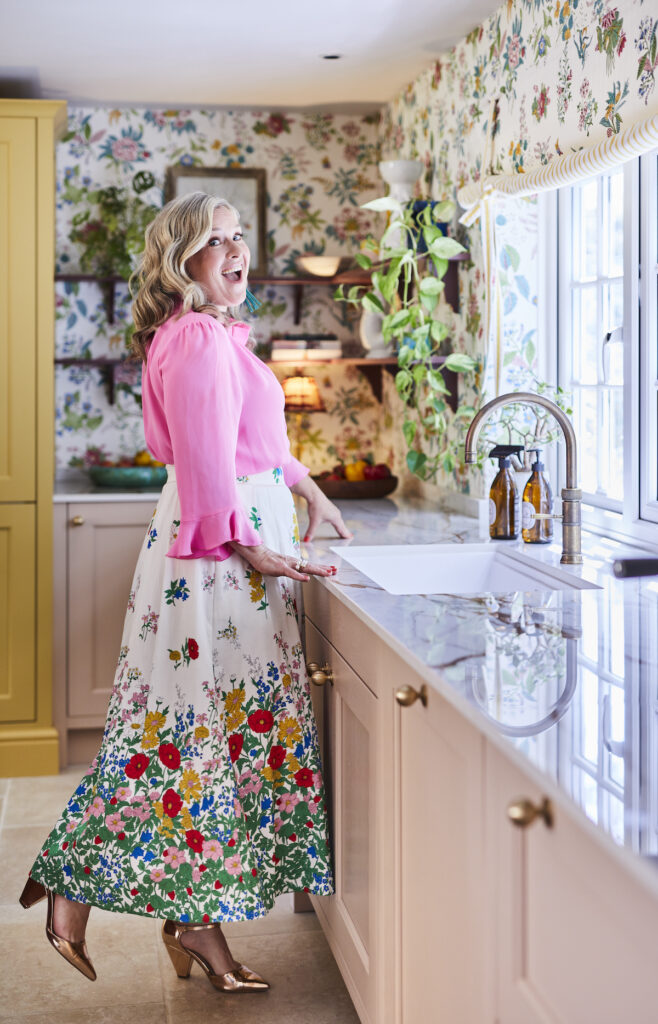Luisa’s kitchen renovation reveal

Welcome to my blog takeover, I’m Luisa, Sophie’s Interiors Editor and you may have seen over on Sophie’s Insta stories that I’ve just renovated my kitchen. Firstly though a huge thanks to Sophie for letting me loose on here to share the journey. For those of you who love an explosion of colour, as you would expect from Sophie, may be a little surprised to see a bit more of a gentle exploration of colour instead!
The before…
As you can see from the before picture below, not an ounce of colour to be seen and this was pretty much the kitchen when we moved into our East Sussex ex-industrial house almost 7 seven years ago.
The first thing we wanted to make the most of was the view. Our house is a little upside down, as in the kitchen is upstairs, so the first thought was to create a breakfast bar at the window. I couldn’t wait to get rid of the eyesore of an extractor fan in the corner, I felt the combination of that and the wall cabinets made the space feel more enclosed and a bit depressing.
My first port of call was Howdens for the units as my brilliant project manager, Steve Coe, works with them on a regular basis and couldn’t recommend them enough. Initially, I wanted pale pink cabinets which meant getting paintable units which would incur an additional cost. So I went with my next choice, navy cabinets although I didn’t want anything with a grain effect. By chance, the same day as my consultation they had just launched the Chelford in navy so it was decided.
The next major part was the worktop. I had always dreamed of white marble but always thought it was way out of reach for me – until the lovely folks at Cullifords stepped in. The only way to choose a stone was a visit their yard in Kingston Upon Thames where there’s an abundance of natural and man-made materials. Director, Oliver Webb showed me around and was so helpful and so knowledgeable that I finally landed on the beautiful white Carrara. I know that marble is not very forgiving as a worktop but I didn’t want to regret my choice and so stuck with my gut decision. If you need any help on deciding on a surface do check out Cullifords guide to buying stone here. For any further information, you can contact them on info@geraldcullifords.co.uk.

The poor decorators had a bit of a job covering up that blue as the undercoat just slid off, but with a bit of perseverance and some trusted Zinsser primer the boys created the perfect backdrop for the open shelving.
After….
I painted the ceiling and the wall the same colour to accentuate the high ceiling and to create a uniform look. It took quite a few tester pots to find the right shade, but the fabulous pastel Middleton pink (modern emulsion) by Farrow & Ball was a winner. I also painted the shelves the same colour (modern eggshell) so they recede into the space to allow the pieces on them to stand out. It’s quite a difficult one to photograph but hopefully, you can see that’s it’s not a sickly sugary pink but a delicate pastel shade to add just a touch of warmth to the space.
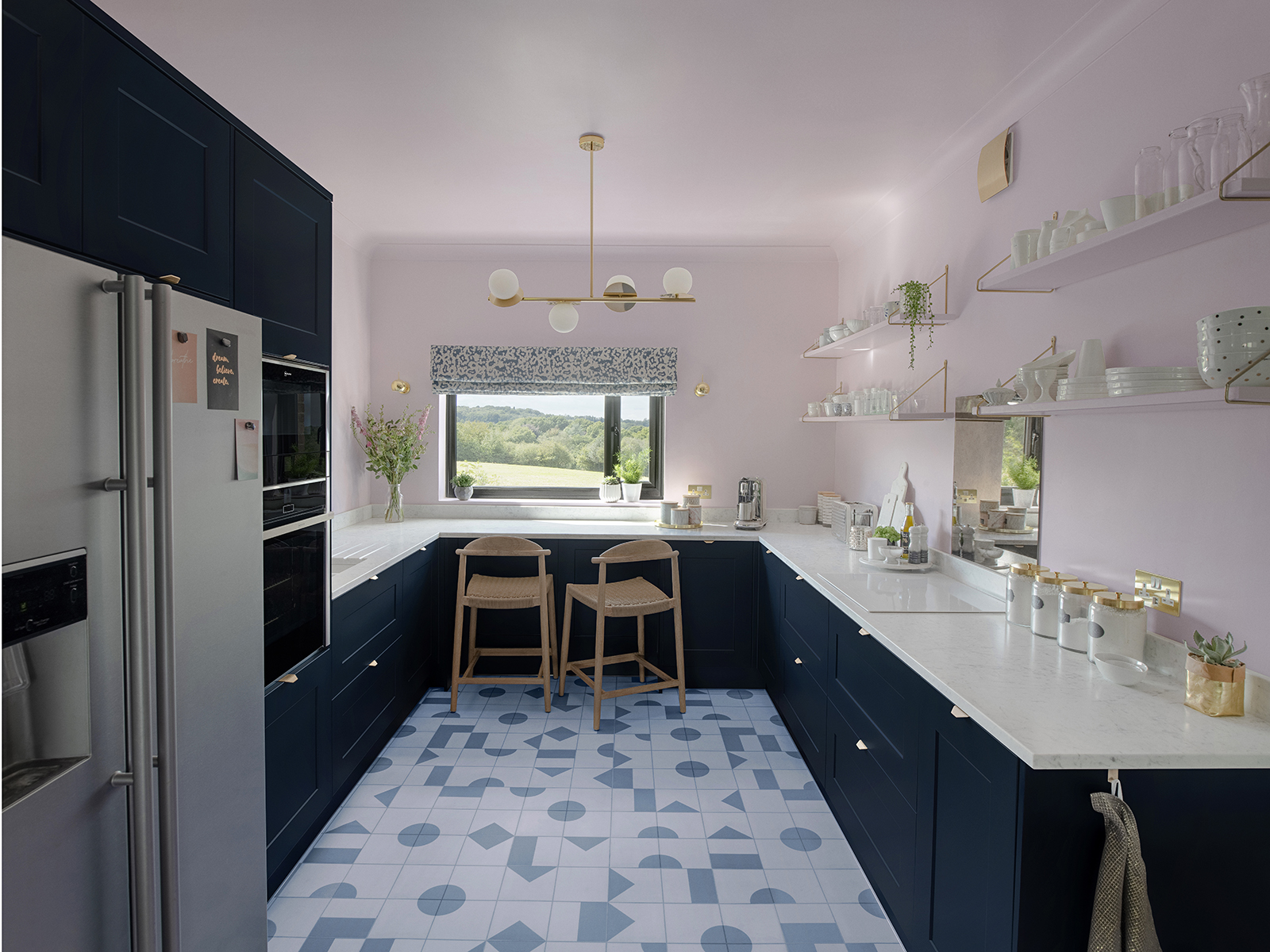
Carrara marble worktop, Cullifords; Walls and ceiling in Middleton Pink modern emulsion, Farrow & Ball; Maddox Cement Tile Vinyl Flooring, Atra Floor; Burnley 62cm bar stools, Wayfair; Brass opal disk ceiling light, HouseOf; Bronze tinted antiqued mirrored splashback, Rough Old Glass; White induction hob, Smeg; Paco Storage Jars with brass lids, La Redoute; Gold double socket with USB, Dowsing & Reynolds.
I’ve always loved the look of encaustic tiles but with the uncertainty of the condition of the floor underneath and the added cost of underfloor heating, I chose a vinyl. But not just any vinyl, I have always loved the modern and unique designs at Atra Floor and I finally chose the Maddox for the fab cement tile vibe and the soft blue tones tie in with the scheme perfectly.
I was conscious that going for open shelving will reduce the storage space somewhat but I’m glad I stuck with it as I get to show off some of my beloved ceramics but they also have a practical use too. We didn’t forego storage under the breakfast bar as we chose half-depth wall units for things we may not need to access all the time and added push release latches – so no need for handles.

After quite a bit of searching, I found these subtle profile handles from East Coast Kitchens, so Cullifords’ fabricator Steve did the minimum overhang of the worktop as possible so the handles were not hidden. Photo by @ljrouse
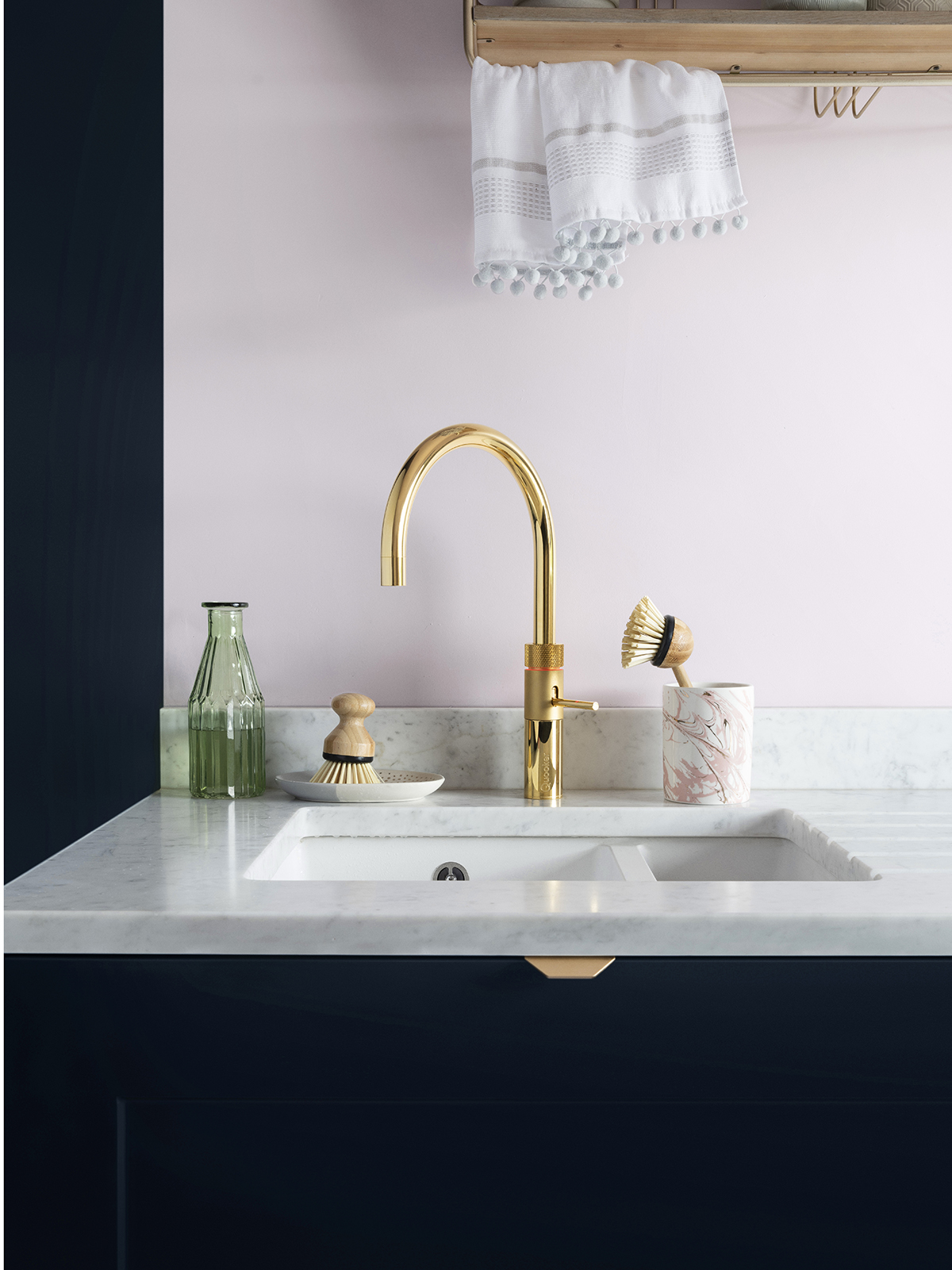
I just love the contrast of the navy units and beautiful Cullifords marble worktop and not to mention the stand-out piece, the ever so clever, Quooker tap. Photo by @ljrouse

Absolutely loving my new Fusion cube tap by Quooker. Not only does it provide instant boiling water but also chilled filtered still and sparkling water – my saviour during the heatwave in the UK. Photo by @ljrouse
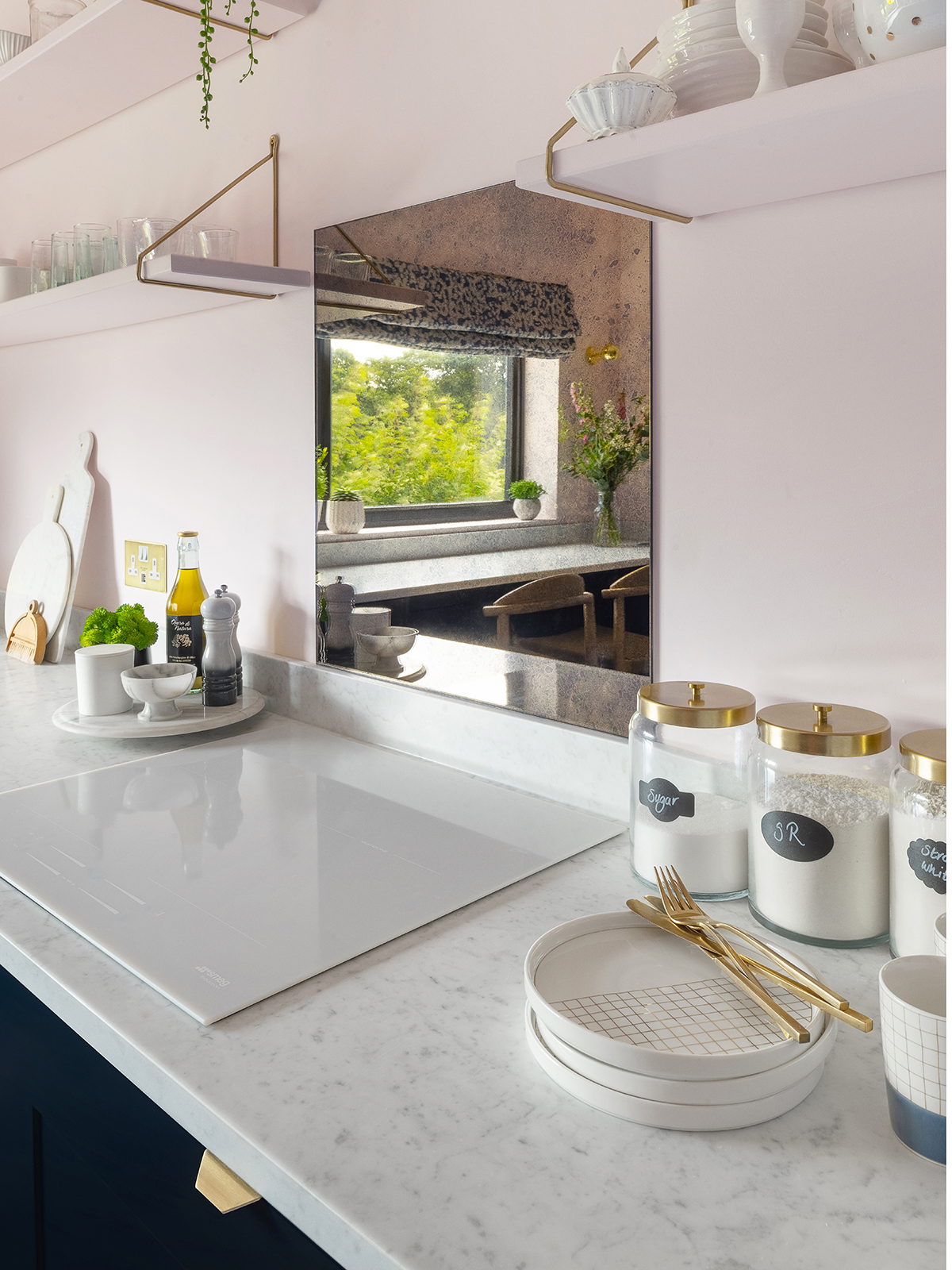
Really rough on bronze mirrored splashback, Rough Old Glass; Acao Porcelain Dessert Plates, Acao porcelain cups, all La Redoute. Gold double socket with USB, Dowsing & Reynolds. Photo by @ljrouse
I was so delighted with the beautiful marble worktop that I couldn’t quite bring myself to have a square of black for the hob that would look out of place. So after a bit of research, I discovered that Smeg had just launched a white induction hob, which is just perfect for the scheme. As you can see from the moodboard, I’ve held onto a sample of antiqued mirror for ages as I just love the finish and always hoped that I could use it someday. And here it is in all it’s glory, in a bronze tint, for the splashback, by Rough Old Glass. You may notice that there is no extractor fan above the hob – they are a pet hate of mine. But I remember when Sophie designed her mum’s annexe she used a standard extractor fan, which before then I didn’t think was an option. So I found that Awenta do them in different finishes and so I ordered one in gold on Amazon – do note: you need 150mm when using in the kitchen.
The new breakfast bar has become my new workspace, a welcome change from the dining table.

Our budget didn’t quite stretch to a brand new blind so I covered the existing Roman with some fabric I’ve had at home for a while. It’s very simple to do and you can find loads of how to’s on You Tube. Another tip – may be obvious but do measure the height for where you plan to use the stools. These Burnley wooden stools with rope seats at Wayfair are 65cm high and are just perfect for counter stools.
As you may have heard in the latest episode of the Great Indoors podcast, Sophie and Kate said to go with your gut and don’t hold back otherwise you’ll regret it. I certainly don’t regret any choices, not just yet anyway!
A huge thanks to the brands who gifted their wonderful products:
Cullifords, geraldculliford.co.uk
Quooker quooker.co.uk
Atra Floor, atrafloor.com
Rough Old Glass, rougholdglass.co.uk
Wayfair, wayfair.co.uk
HouseOf, houseof.com
La Redoute, laredoute.co.uk
Thanks to all the following who made this project happen!
Steve Coe & Sons, facebook.com/stevecoeandsons
Nick South Carpentry, @nicksouthcarpentry_building
Michael Charles Painting & Decorating Services, @michaelcharles_painting
Greg Walker Painting & Decorating, @thegregar
Charlie Campbell plumbing services, @plumbingheatinggas
Rise Electrical, @rise.electrical
comments
This is stunning – beautifully put together. I am moving to a 1950s house with an L shaped kitchen. Am planning pink and blue using Lick Pink 02 and Blue 06 but am still undecided. What was the blue you used with the Middleton Pink? Also where did the shelving brackets come from?
Am also wondering about painting the ceiling pink too. There are small French doors by the seating area and a window in the kitchen bit. It gets the light in the afternoon. What do you reckon?
Thanks for sharing he details on this.
The transformation is a spot on, Sophie! I loved the marble and the open shelves. It looks simple and elegant.



