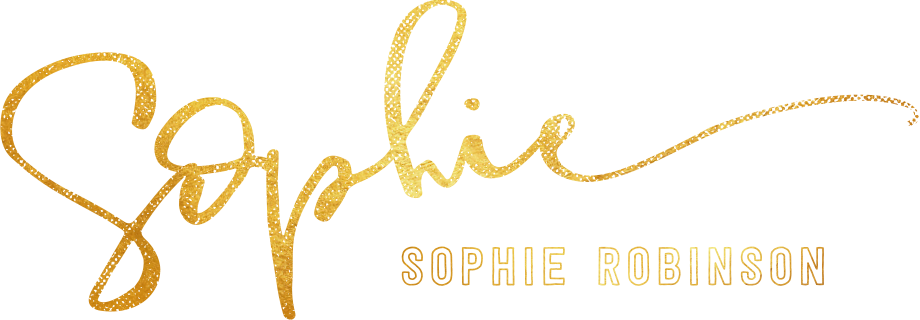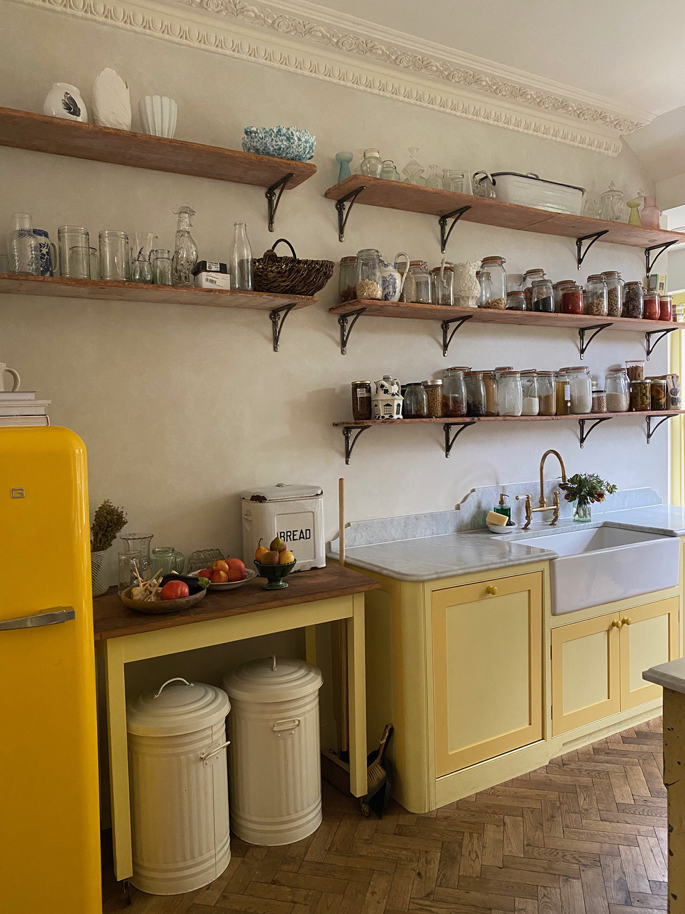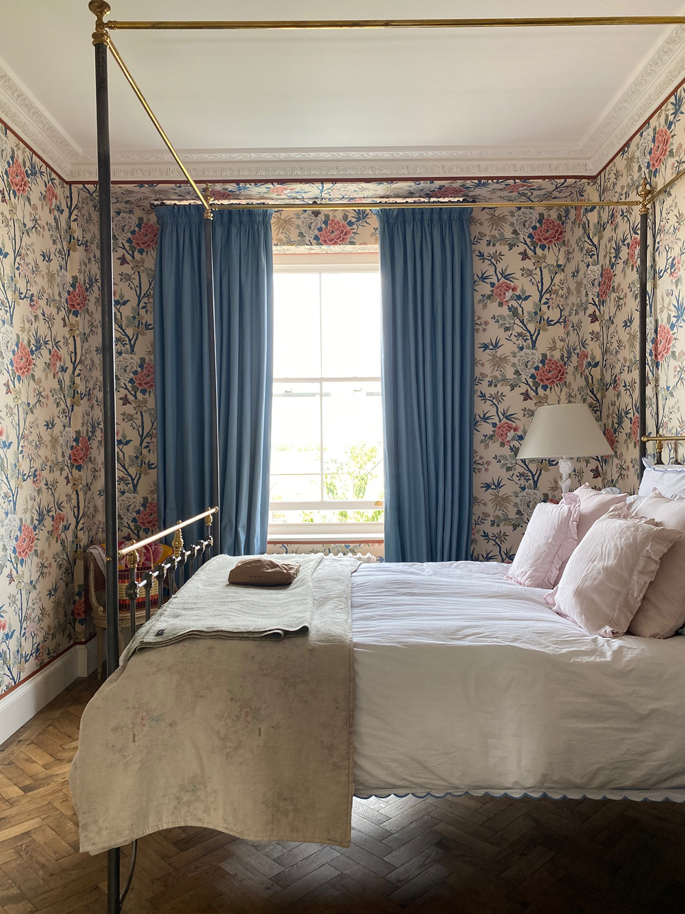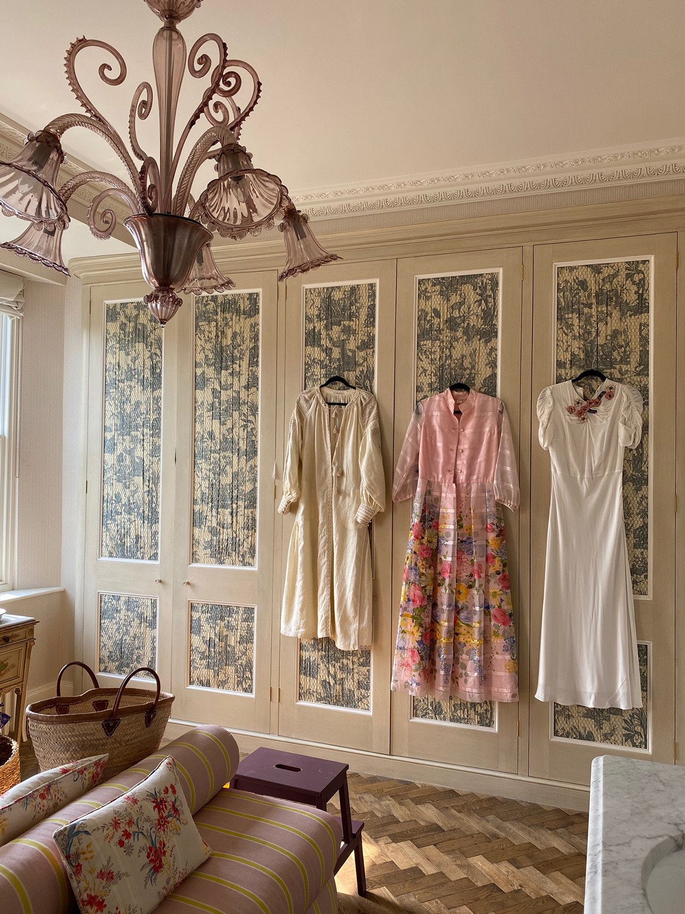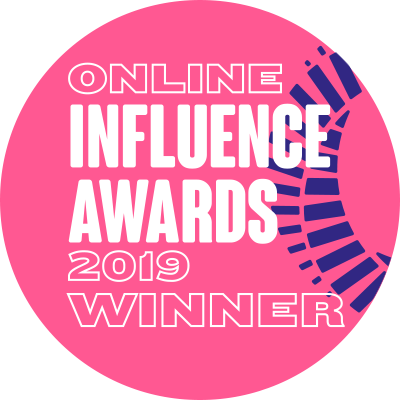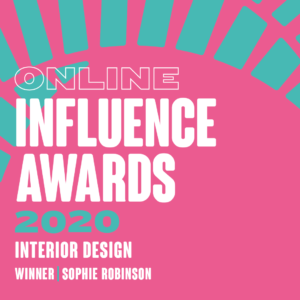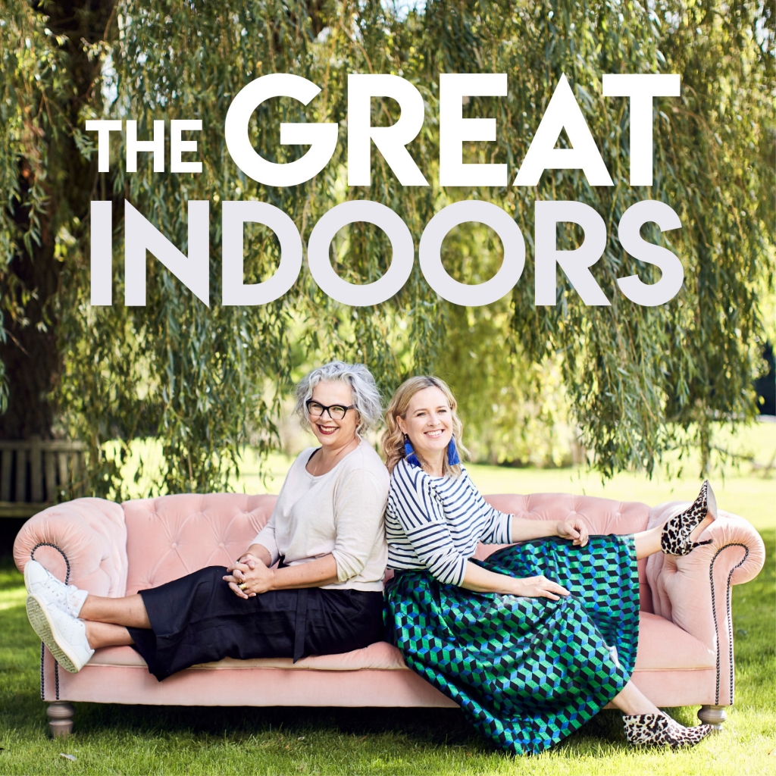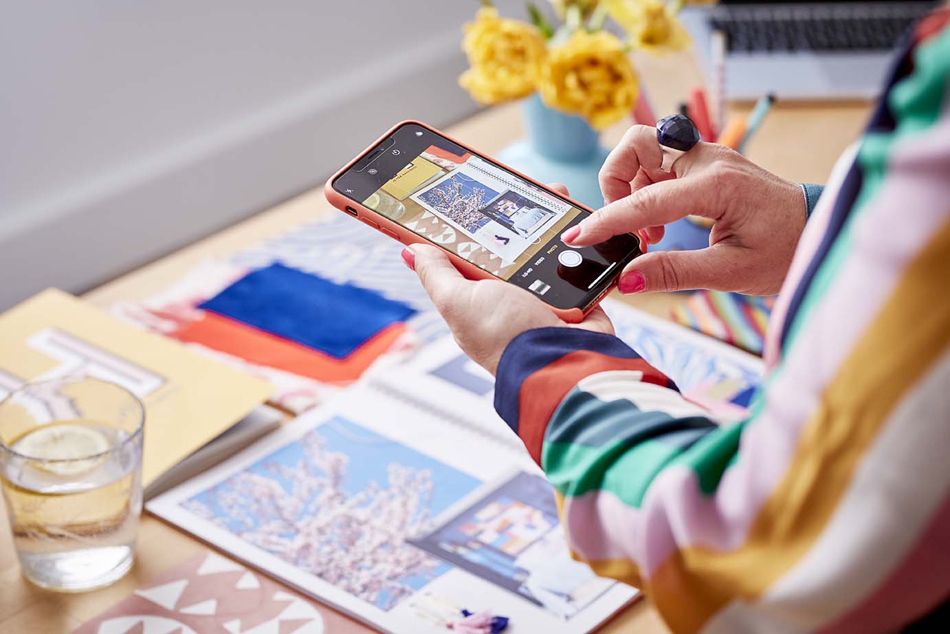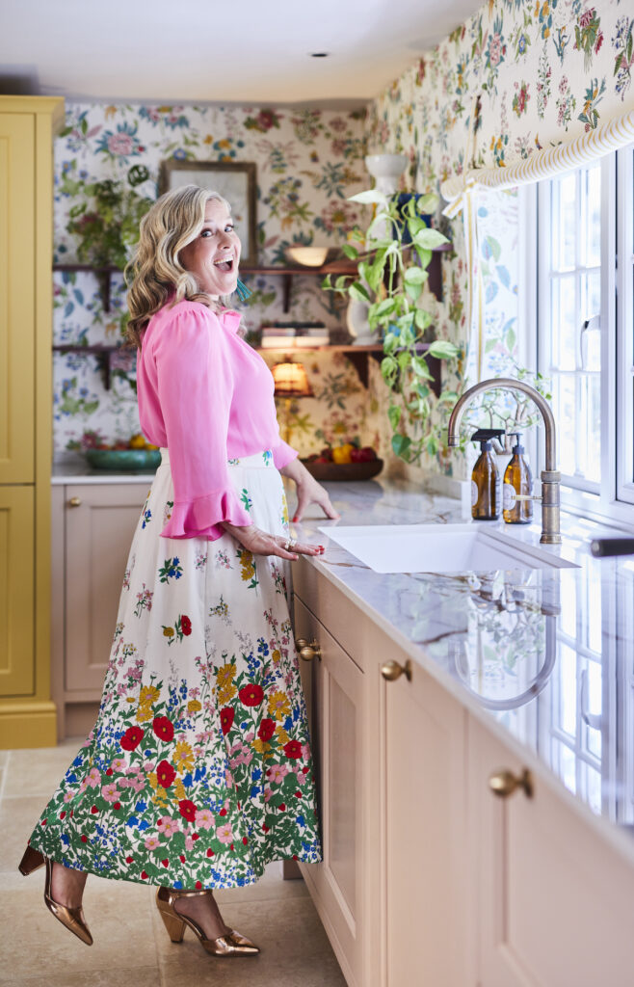House tour with cookery writer Skye McAlpine, Podcast show note S8 ep6

Welcome to my show notes for the last episode in series eight of the Great Indoors podcast! And after 2 years and over 50 episodes we have hit over a million downloads!!! A huge thank you to all of you who tune in every other week, leave us raving reviews and five star ratings and carry on the conversation on our face book group. And of course to our lovely series sponsor Neptune and our producer Kate Taylor who has stuck with us from the start! We feel so privileged to keep the podcast going, talking all things interiors which is where our passion lies.
This final episode is quite exciting as was the first time in six months that we got to record it IN PERSON, and not from the cramped confines of our duvet dens (albeit from a distance with our very own sanitised microphones). It’s the new normal.
Kate and I got the fabulous opportunity to record this episode at the fabulous home of cookery writer Skye McAlpine. Not only is she a Sunday Times columnist and food writer, but she has also written for publications all over the world and found the time to design a range of tableware for Anthropologie. She splits her time between London and Venice, where she grew up, which inspired her first book, A Table in Venice and has just published her second, A Table for Friends: The Art of Cooking for Two or Twenty. Which having received my own copy I can highly recommend!

Skye’s previous pink kitchen in her London flat was her signature pink with vintage vibes, created by Jersey Ice Cream Co
We started the house tour in the bright and cheery yellow kitchen, a bit of a change from her equally gorgeous pink plaster kitchen in her previous London flat. As much as she loves pink, Skye wanted a change for the new house and went for this “sunniest, happiest colour and even on gloomy days it’s a really nice space to be in and feels cosy and warm.”
I love that she has painted the window frames in the same happy colour to embrace all that light from the large windows – something that attracted her to the house. With the help of her architect friend,the fabulous and renowned Ben Pentreath they decided to knock down walls to create a large double aspect kitchen/dining space. My eye was drawn to the large dining table and Skye says, “it is the most important piece of furniture in the house in a way, it’s where we live, where we eat, where I often end up working and my son does his homework. It’s where you linger after meals, which is where you have the best conversations. I love this open-plan way of living as I hate this idea of when you have friends over, you’re in the kitchen doing all the work and they’re in another room have a fabulous time. The spirit of that was in mind for this space when we bought the house.”

The fabulous huge dresser was quite a find when Skye and her husband went to Brussels. It’s had a new lick of paint and is lined with Antoinette Poisson wallpaper. All of the beautiful glass chnadleiers are Murano glass from Venice but via Brussels, as they are much cheaper to buy there.
The whole house was a project when they took it on a couple of years ago which is part of a row of Victorian houses.
“It was sort of a wreck, it’s a row of Victorian houses, and in the early 1990s a developer bought them and redeveloped them all in a really bland, soulless, standard, neutral way.” They swapped the rooms around, the kitchen was at the front, where the dining table now sits as Skye thinks it’s nice to eat by the light and have the patio area next to the kitchen. The living room is on the first floor to allow for the large kitchen/dining space downstairs, the second floor is the master bedroom and then the two boys are on the top floor. “The nice thing about it being this hideous redevelopment of no architectural merit or interest is that we could knock everything out and it became a blank canvas – it was a big project.

Now that’s a cooker – Skyes beloved La canche, complete with its nine hobs!
“It had been on the market for a couple of years and no-one really wanted it but there was something about the energy of the house that I said this is our dream house. I had lots of ideas but I didn’t have the ability to turn them into what it is now – practically and quickly (Skye was pregnant at the time) so we got interior designer, Ben Pentreath on board who quickly took us in hand. What I love about Ben is that he sees the value in a gorgeous old chest of drawers from eBay for £40 as much as in a custom-built beautiful design. I loved working with him because he’s happy for it to be your house and not a precious interior designer, who feel it’s part of their portfolio.” I had to ask if there was anything that she had to push back on – just digging!! “One thing we didn’t follow his advice on was the light switches. He said just have white plastic because it’s a way of saving money – he says, nobody has ever said look at that fabulous light switch. I was quite relaxed but my husband said, this is our dream house and we are not re-doing it, so let’s just get the nice light switches. Although since then we have both said we should have gone for the plastic” I kind of get it as I like the switches to blend away and not be too shouty, however, you can go the cheaper plastic ones if they will be hidden behind furniture.
We wondered what Skye thought is most important to incorporate within a kitchen.
“We took the idea from our kitchen in Venice to keep as much freestanding as I like the flexibility. The one thing I wanted to have which was non-negotiable was the Lacanche range cooker, it really is a dream. For the island, “We found an old work table online and added wheels and a shelf underneath and a marble top to match the worktops – we can wheel it outside to extend the space. The other thing that I didn’t think was possible, which was Ben’s idea – we have two dishwashers which is amazing. In terms of kitchen costs, it’s relatively inexpensive but is transformational.”
Upstairs….
Moving up to the living room we couldn’t help but notice the amazing wallpaper dancing up the wall and can you believe is handpainted by Alasdair Peebles.

Big tick from me on the fabulous floral chintz sofa, fabric by Jean Monro
Straight away we spotted the ‘red thread.’ Downstairs featured white and red striped curtains and up here stripes again but in a much narrower form.
We saw this little beauty in the corner of the living room and recognised the striking the Fornasetti design which we thought was a drinks cabinet but it’s actually a 1950s vintage fridge. It has been lovingly restored after seeing it in a Christie’s auction – perfect for storing the Prosecco.
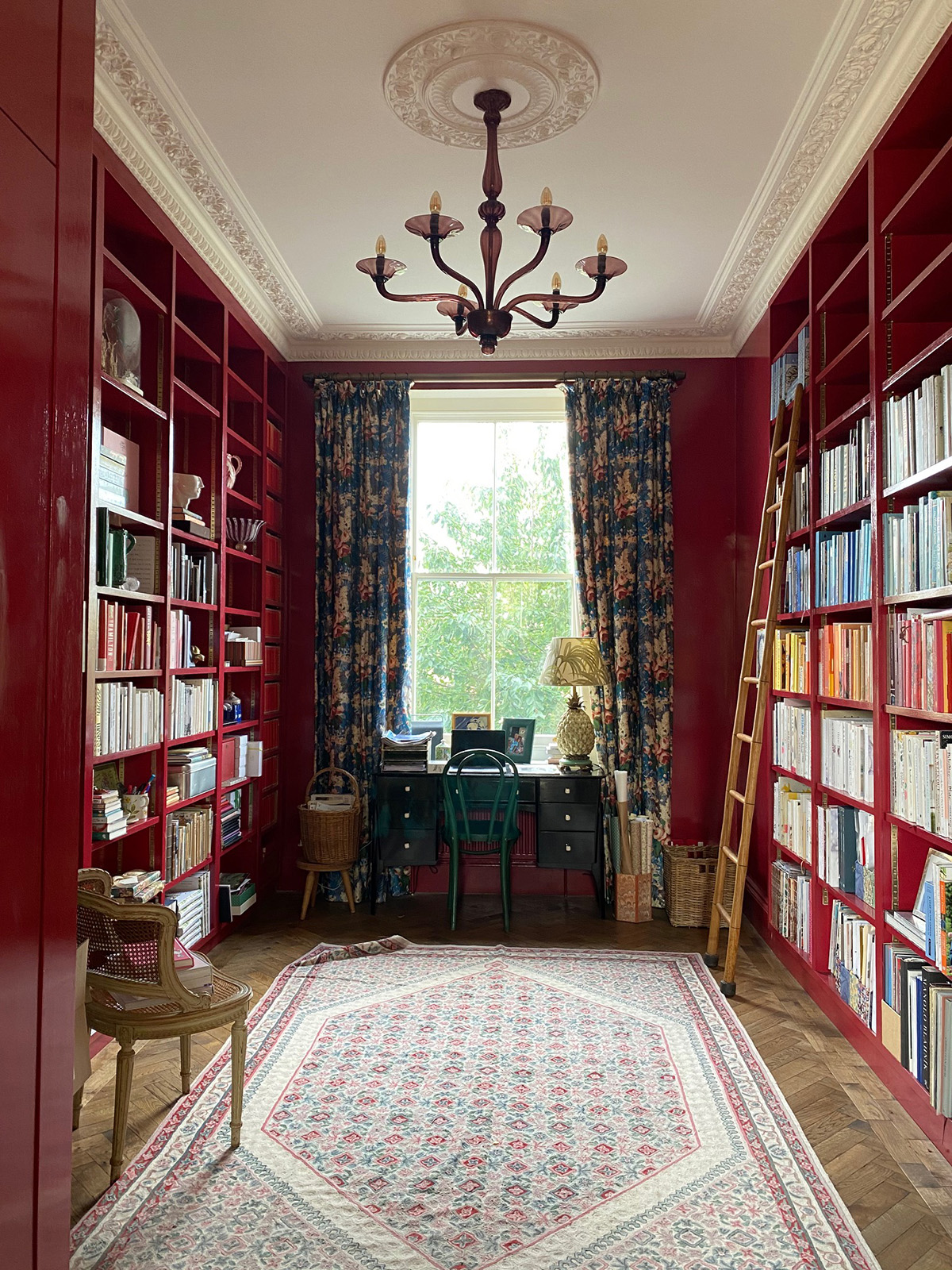
The floor to ceiling shelves are painted in Rectory Red, gloss by Farrow & Ball
Turn the other way to find what is officially Skye’s study but during lockdown was taken over by her husband. The two things that stayed from the houses’ original state were the staircase and these bookshelves. Ben advised Skye to keep the shelves as carpentry is so expensive to do and once they are painted they will be transformed. Spot the curtains are in the same fabric as the sofa!
Skye clearly has a strong design aesthetic and I wanted to know where she gets her inspiration from.
“I love old stuff and colour and I love things that feel unique and that comes with a story. I am really keen on the idea that if it’s something that you love it will work – if you get that heartfelt feeling, somehow it just always works.”
In her book, she talks about a very relaxed way of preparing and serving food, and the casual Italian way of living. This was in complete contrast to how my mum would host dinner parties, we’re talking a week to prepare and lots of polishing of silver!
“This feeds into how you feel about it. Sometimes I’ll do tables that are over the top, with piles of fruit, candles and flowers and if that’s on a day I have the time then that’s a wonderful thing to do. Other days, it’s just as beautiful if you put a large bowl of lemons on the table, you’re doing it with love. It’s all about how you present it – if you have enough of one thing it will look amazing.
To the master bedroom
We were greeted with fabulous floral covered walls, which was actually a GP&J Baker fabric – not a wallpaper. Notice the fine red trim to finish off the edges – a lovely grosgrain ribbon no less. This was Ben’s idea and he found the fabric and the right people to hang it – it’s quite a skill.
The bathroom also doubles as a dressing room with a banquette seat in her signature colour combo of pink and yellow. The beutiful vintage dresses are not just for show, they are Skye’s reminders for the dry cleaners, an alteration and do some ironing.
It just leaves me to say a huge thank you to Skye for letting us loose in her beautiful home and Neptune for their support and sponsorship. This is the last in the series but we’ll be back soon, in the meantime do check out our ever-resourceful Facebook community to share your love of all things interior. You can find us on insta @sophierobinsoninteriors and @mad_about_the_house
