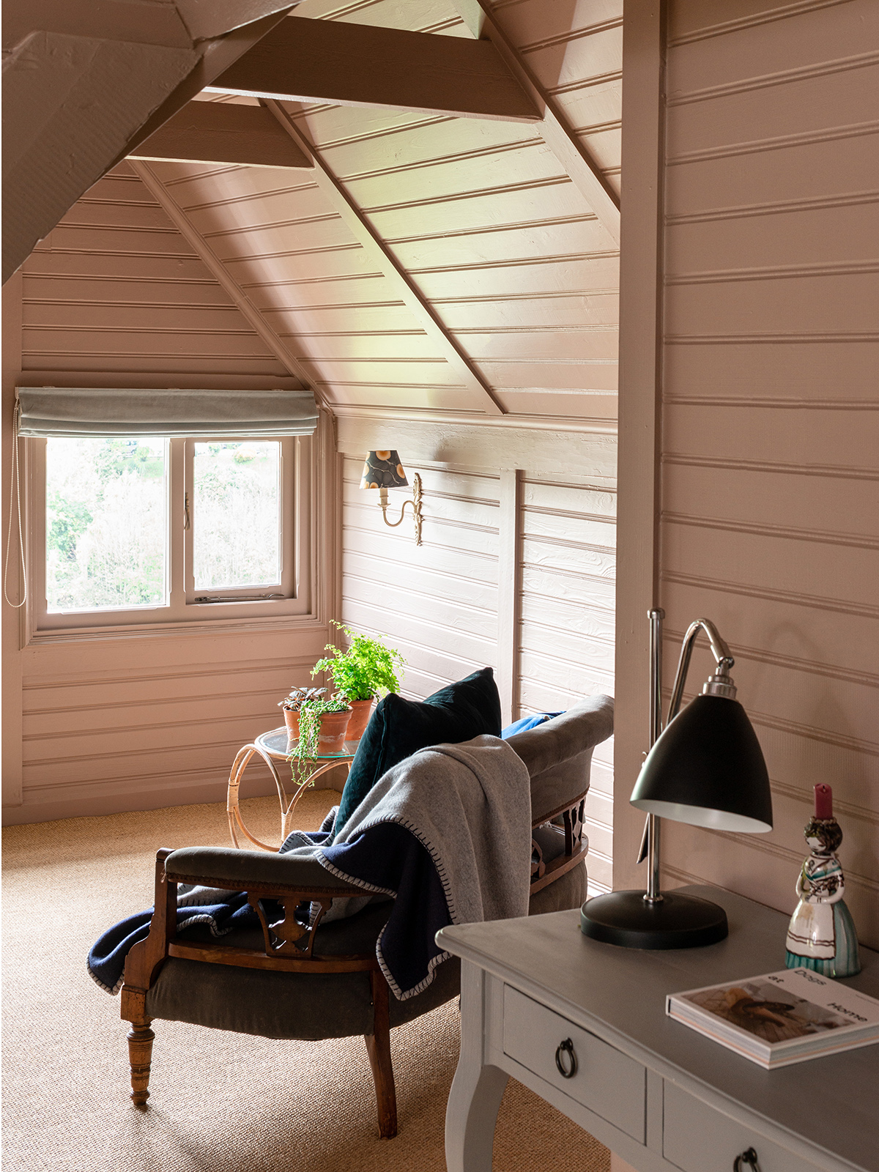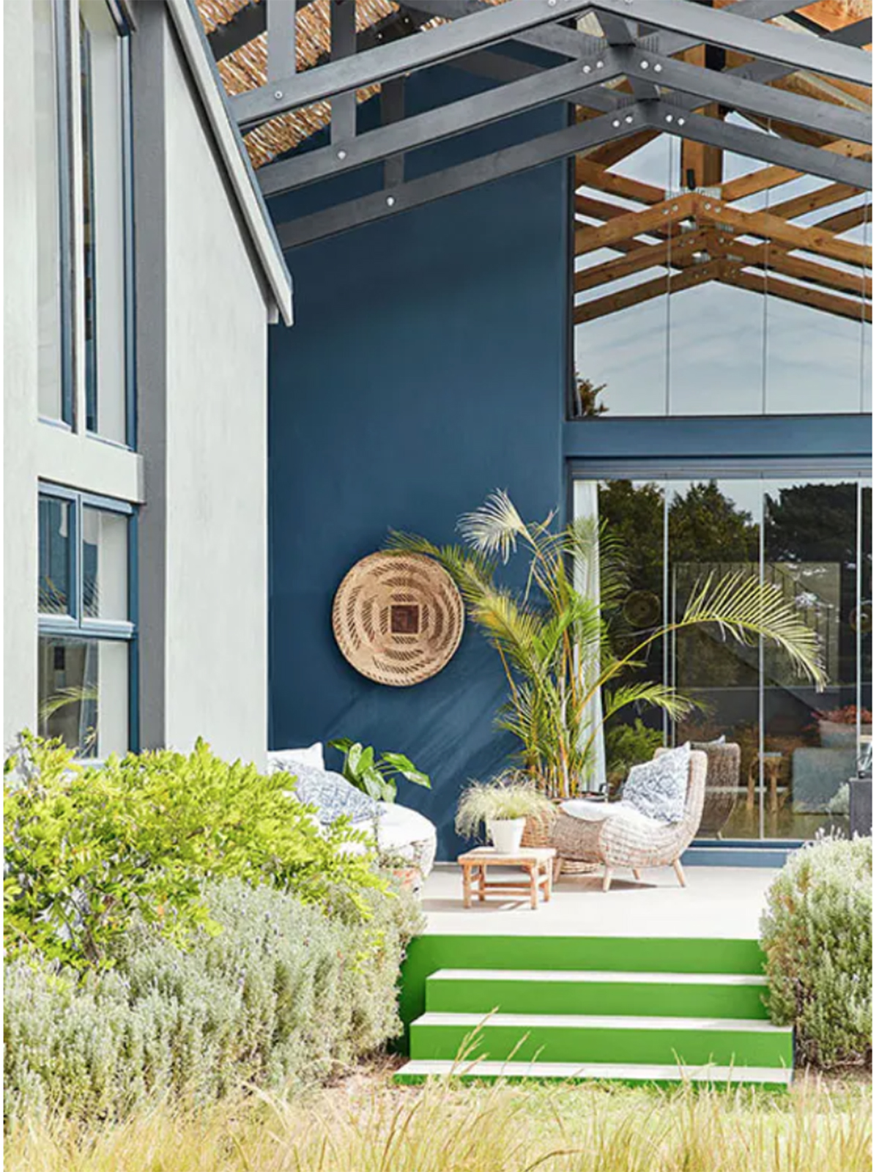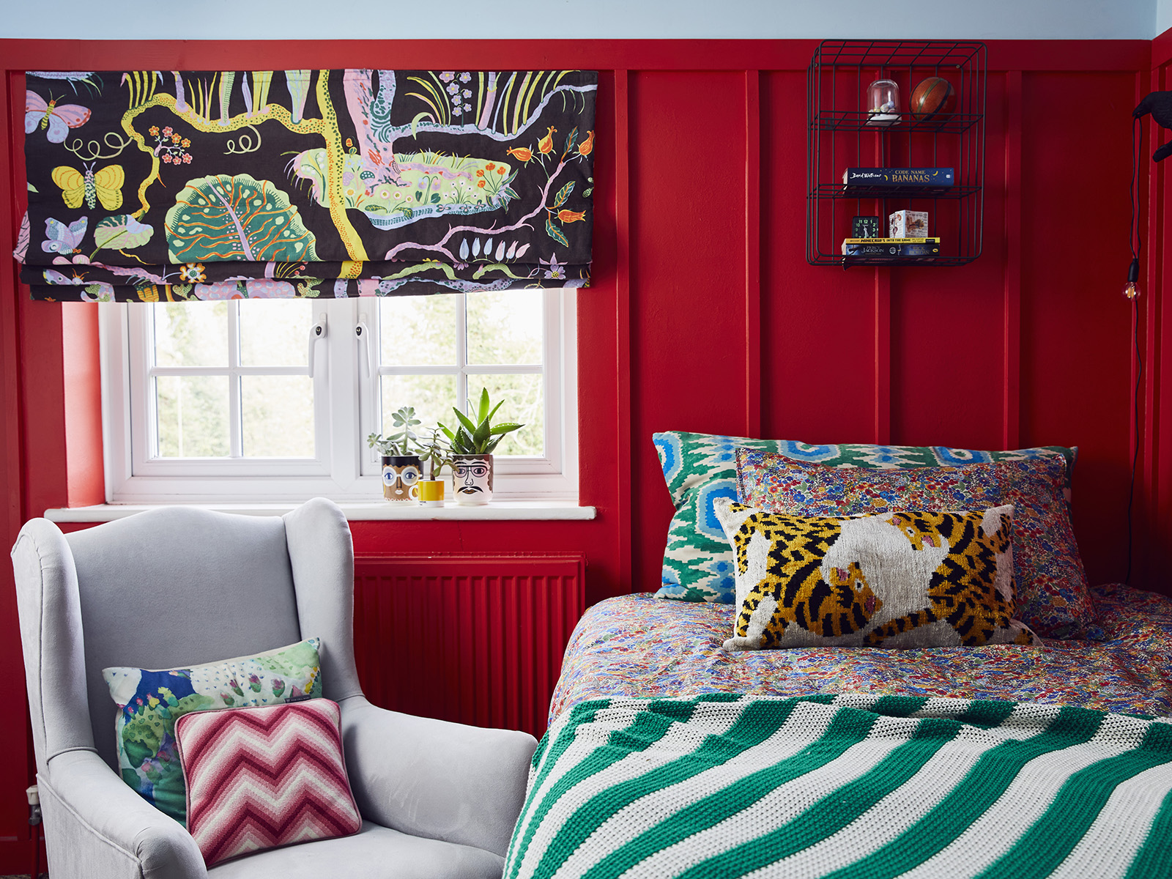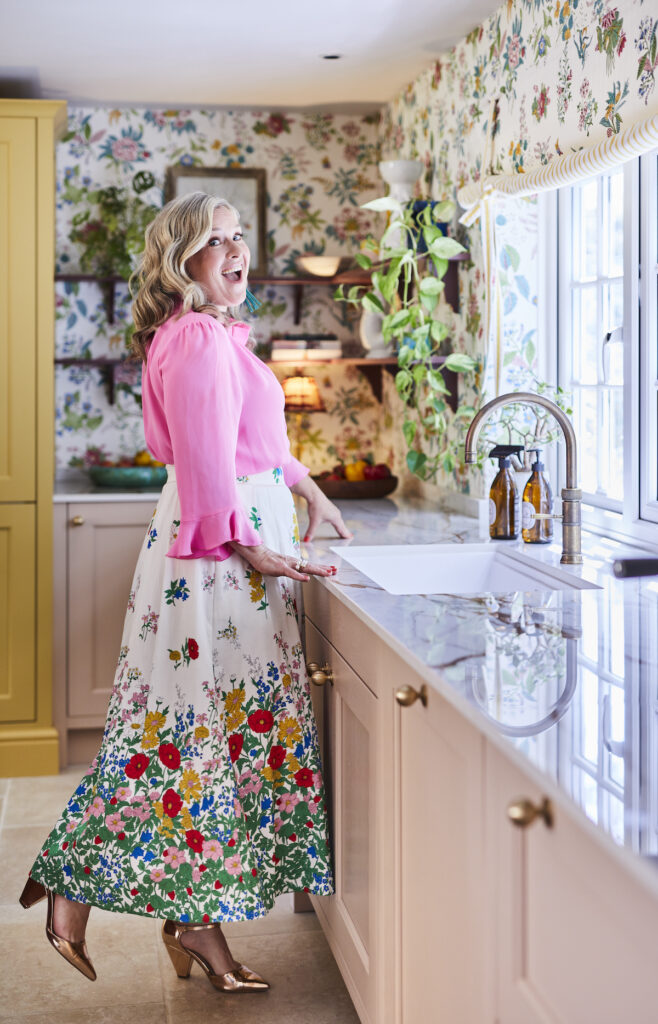Floorplans and top building tips Podcast show notes S12 ep2

Hello and welcome to my show notes for the second episode in our twelfth series of the Great Indoors. We have a jam-packed one today so do make sure you listen to the full episode here. But first a huge thank you to our wonderful sponsors Geberit for their support of this series and do check out their latest innovations and snazzy tech.
Today we talk about the all-important layout and floorplan of a room – this is vital before you get on to the fun stuff and we are graced with a very special guest, my builder husband Tom who will be sharing his top tips when it comes to getting builders and architects on board and how to add value to your home.
Floorplans
Kate loves a floorplan and it’s her starting point for her design process and finds it a very useful tool to see how the rooms work in relation to one another. I have to say, she is in a minority, most people do start with a style or a particular piece that kicks off the scheme. Some of you may know from my Insta grid and stories that I’m frantically filming a new TV show for Channel 5 and we are squeezing in 12 family home updates from now until September! There are no builders involved so it really is just about fabulous interiors and very often when a family needs help with a design I often find that before we can even look at a paint chart we need to change the layout first.
We spend most of our time as a family in the kitchen, even though it’s at the North end of the house and it’s the darkest room. As I have shared before, our plan is to put a whopping extension on the South end of the house, which has the views and will hopefully feature a new kitchen and then turn the existing kitchen into a snug. We are in a bit of a quandary because Tom has been looking at costs and materials have just skyrocketed recently and it’s amazing to think that so many global issues have impacted little ol’ me in the Sussex countryside.
So my point is, a whacking extension may not be the only option. We could perhaps make the large living room into a kitchen/diner enjoying the views of the garden and then the north-facing kitchen could become our living room, which we only use in the evening anyway. So whilst moving kitchen and bathrooms around can be costly it will be cheaper than the extension.
Kate made a good point re Master bedrooms in a family home – parents tend to take the largest room because they are the biggest, eldest etc., but when you think about it, it’s the children that actually need more space to house all those toys for one! Another point to make about the master bedroom is people try and squeeze a tiny en suite in, whereas if you have a large bedroom why not make the en suite bigger and make it feel more luxurious and hotel like and forgo some of your sleeping space? A cosy bedroom has a much nicer feel than a vast one somehow.
You need to: think about how you use the rooms, when you use them and what you’re using them for and question whether that is the right space for the purpose.
If like Kate you love a floor plan and want to share it or if you have any questions do visit our ever-resourceful Facebook group.
Your building questions answered…
Yes Tom is my husband but he also happens to be a very experienced builder of 25 years – how lucky am I to land a husband that can build me a house! Bragging aside, I thought it would be a fab idea to share his knowledge and expertise when it comes to building work, extensions and renovations.

Adding an extra bedroom in the loft will add value to your home. Attic room painted in Dead Salmon, Farrow & Ball
Firstly, one thing most people want to know is what adds value when doing a renovation – is it literally about square footage?
“I get asked this a lot and I guess the basic answer is – if you’re doing a loft conversion and adding one or two bedrooms, you will get your money back or even make money when you come to sell it. Houses are often priced per bedroom and if you add a bedroom you add £50-70k at a guess depending on the area and so on. When it comes to kitchens and kitchen extensions I always had to be honest with people and say you have to do this as a lifestyle choice and not to make money out of it. A large kitchen will make your house more saleable and perhaps add £10-20k but in the majority of cases you won’t get your £40-60k back.”

Is a large extension worth the cost and effort? Royal Navy wall by Little Greene
We all assume that adding space to your kitchen is a no-brainer but that’s quite a cost isn’t it?
“Yes, people often ask me, I’m doing an extension how much shall I budget? I don’t have a clue until I know exactly what you want to do. I love architects and they do a great job, although I think they can be quite misleading to clients by saying the price will be X amount based on a price per sq m. Architects need to be more up to date with the cost of building work, costs for labour have dramatically increased with many skilled workers leaving the country and materials even more. A lot of work gets designed based on the fact that people aren’t given realistic prices.”
In terms of the process, the architect creates a design, then the client says this is our budget, then you will work with the architect to work within the budget?
“It depends what the build is, some you can lop off quite a chunk, but if you really need to reduce the budget, you need to get rid of some huge chunks of work. You can’t really say, we’ll do the painting or go for a cheaper kitchen, usually to significantly reduce the budget you need to take off a lot of the building.”
With the need to save money what do you think about people project managing their own build?
“My thoughts are, who are you, what are your basic skills and what’s your knowledge of building works? If someone doesn’t have experience in project management or the building process then I would advise them not to manage their own build. I’ve had some friends who decided to do that who are electricians and carpenters and even they said they would have saved money if they had gone to a firm. You can lose so much money along the way – if you don’t book the plasterers at the right time for the electricians to come in and then suddenly the plasterers don’t have any loyalty because you are a one-off job so it can take a lot longer and cost a lot more than if you had a company to run it for you.”
“Many people don’t realise how hard it is to project manage a build successfully. It takes just one thing not to be ordered in time, for the plumber for example and then he can’t come back for a couple of weeks, then suddenly everyone else has to be re-arranged. On larger builds, project managing is so key.
What are your top tips for finding a good builder?
Firstly get 3 or 4 quotes, ideally through recommendations – via online reviews, friends, and colleagues.
When the quotes are in, I think how that process of quoting is done gives you a great insight into how organised the person/company is. If you get one A4 sheet with a brief description and ‘build to plan’ to me, that’s leaving you wide open to a lot of problems in the future.
We always quoted a detailed line-by-line quote covering everything and then it helped me know what I’m building.
Understand their process of what I call variations or what they call ‘extras’ – you need to know how things are charged if things change. They all need to be priced up and agreed upon as you go along.
Huge thanks to Geberit for sponsoring the show, my handy hubby Tom, our wonderful producer Sarah Cuddon and you, our gorgeous listeners.

comments
This is so helpful. Having had an extension, new kitchen downstairs, change of layout on the first floor and a loft conversion, I wish I had listened to your podcast beforehand! I do love a floorplan though – it’s the only way I can picture how everything will flow once the space changes.










