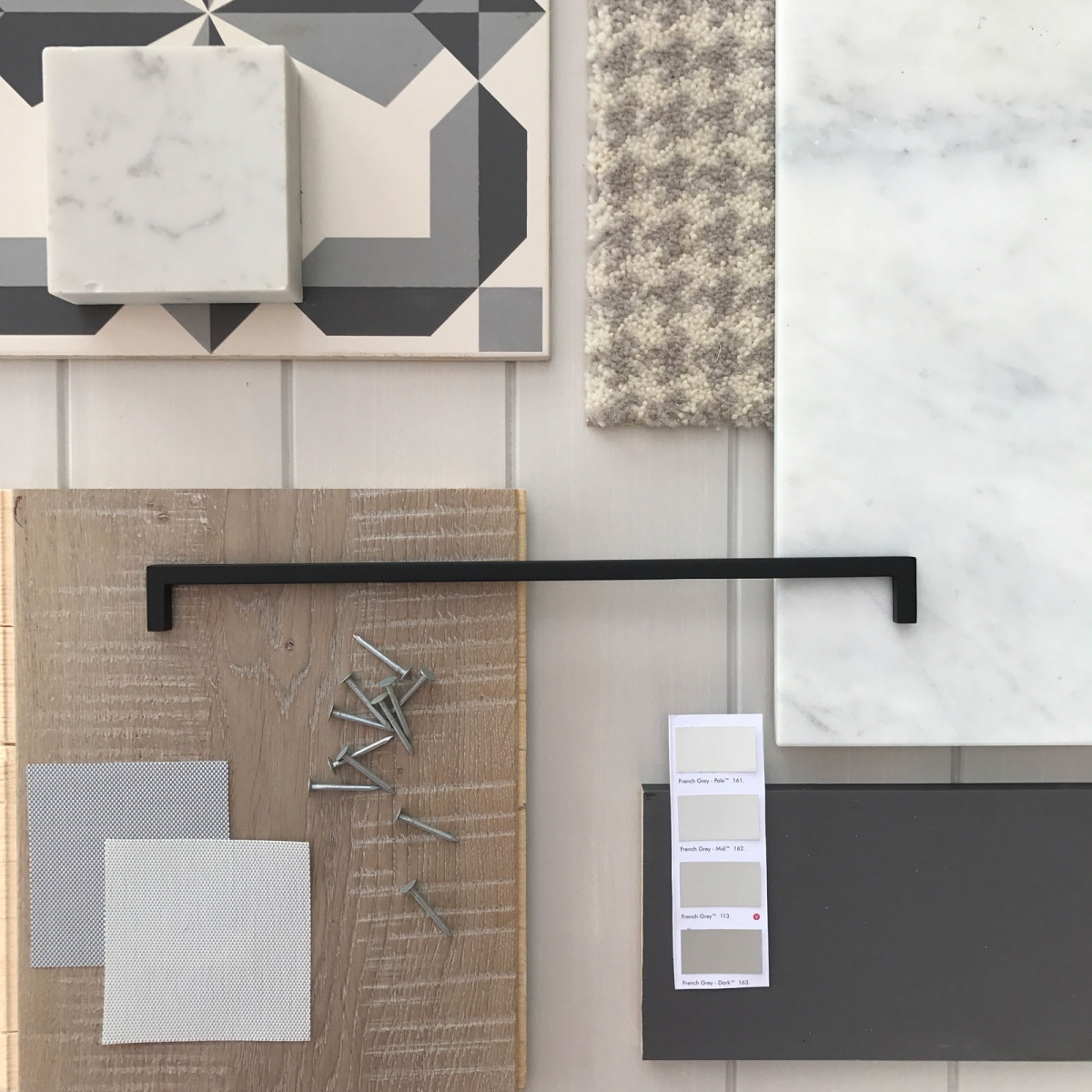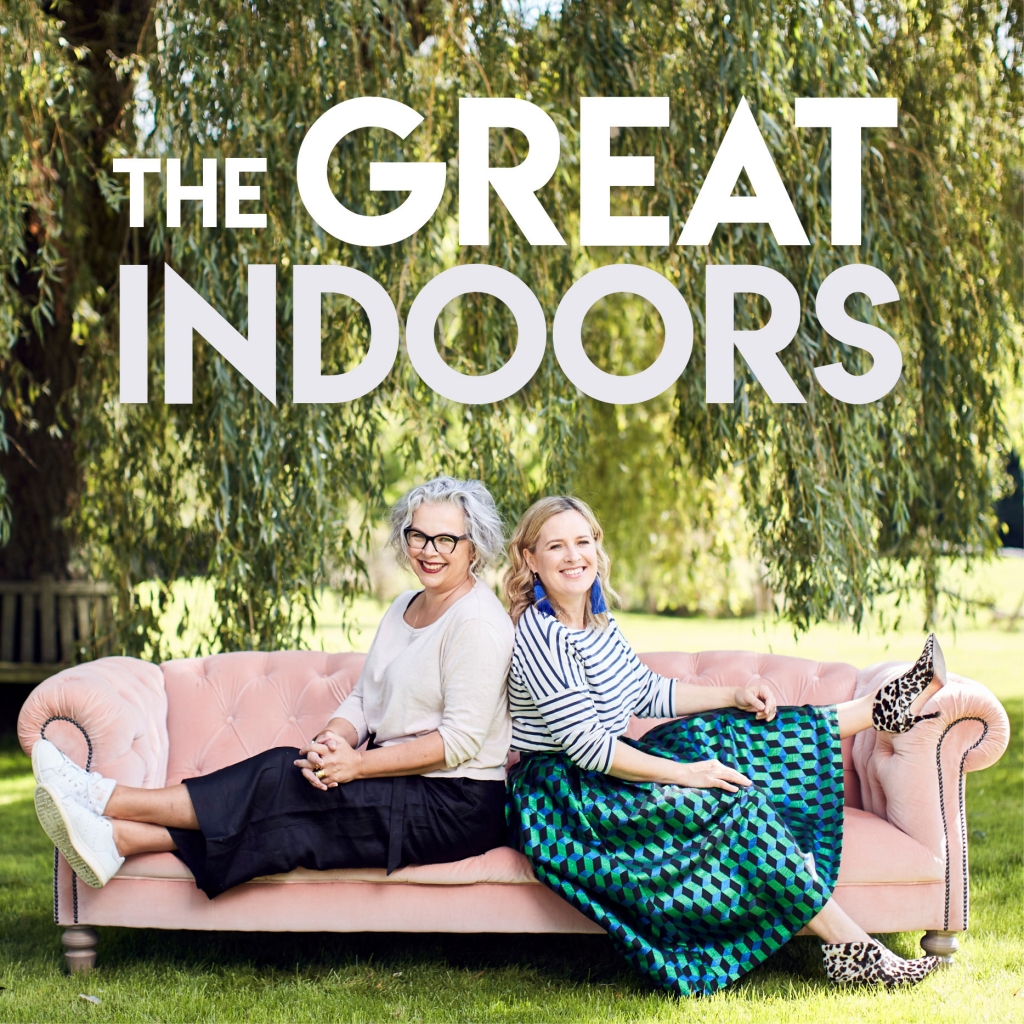Creating a neutral grey interior colour palette

The interior design schemes for the Granny Annex (I promised my Mum I wouldn’t use that term but sorry Mum, it’s what it is!!) anyway, the interior design schemes are coming along really nicely and we are beginning to see the background colour scheme pulling together. Mum actually moves in this weekend! She’s keen to move out of her rented place and although the annex will be habitable, it won’t be finished in terms of the furnishings. But we’re cool with that as we love a slow cooked design and it gives us plenty of time to shop for those special pieces.
The one thing I have put in place is the neutral back drop that will sit against all the delicious pops of colour and pattern that we intend to introduce further down the road. As its a 2 bedroom single story building with an open plan kitchen dining and living area I felt it important to rein in the colour scheme to help give the building flow from room to room and from space to space. As the exterior is black it felt right to use a soft grey inside on which to base our neutral palette. We tried a few different wall colours, but many felt too cool and stark. My Mum was also keen that it look like a grey not just white so we needed a grey with some depth. We plumbed for one of my favourite neutrals, French Grey by Little Green Paint Company. This colour is then scaled up and down from dark to light, so I picked out French Grey Pale for the ceilings. For me bright white ceilings can be too harsh, especially if you have a nice soft colour on the walls.
The next big investment is the flooring and as its such a large expanse in the open plan area, we wanted something with character. The Rough grey oak floor by Quickstep was the perfect fit for this scheme. Mum loved the raw saw marks throughout each board, and we felt it tied in nicely with the rustic exterior of the building. It also had a washed grey oak appearance which would look softer than the orange tones in natural oak against the wall colour. The preference is for carpet in the bedrooms and we just couldn’t bare the thought of a drab grey so I spotted this totally delicious Houndstooth carpet that has a distinct pattern that looks more of a texture from afar. I can’t wait to see it down! Pattern for floors is a ‘thing’ right now and I’m loving it!
When designing a neutral room scheme it is so important to think of texture and tone and lots of contrast between the two. The T&G paneling across the walls would add texture and interest and the soft smudgy veins in the white Cararra marble bathroom tiles would mirror the composite worktop in the kitchen. I think it’s really important to create these subtle links from room to room. Then in terms of tone we chose a family of warm greys that worked well together and then added some dark black highlights, in the floor tiles and ironmongery. All the switches and sockets and door furniture in the property is matt black, which again links in with the exterior colour. And looks damn sexy!
All that’s wanted now is a dash of vibrant colour, so watch this space!
- Teltos Carrara worktop, Landford Stone.
- Lewtrenchard floor tile, Original Style.
- Pebble houndstooth carpet, Brintons.
- Serac marble tiles, Topps Tiles.
- Painted in Drakensburg, Paint and Paper Library
- T&G panelling painted in French Grey, Little Greene Paint Company.
- Rough grey oiled oak engineered floor Imperio IMP1628, Quick Step.
- Panama Pro white pearl window blind fabric, Brite Blinds.








 proof that your landing de
proof that your landing de






