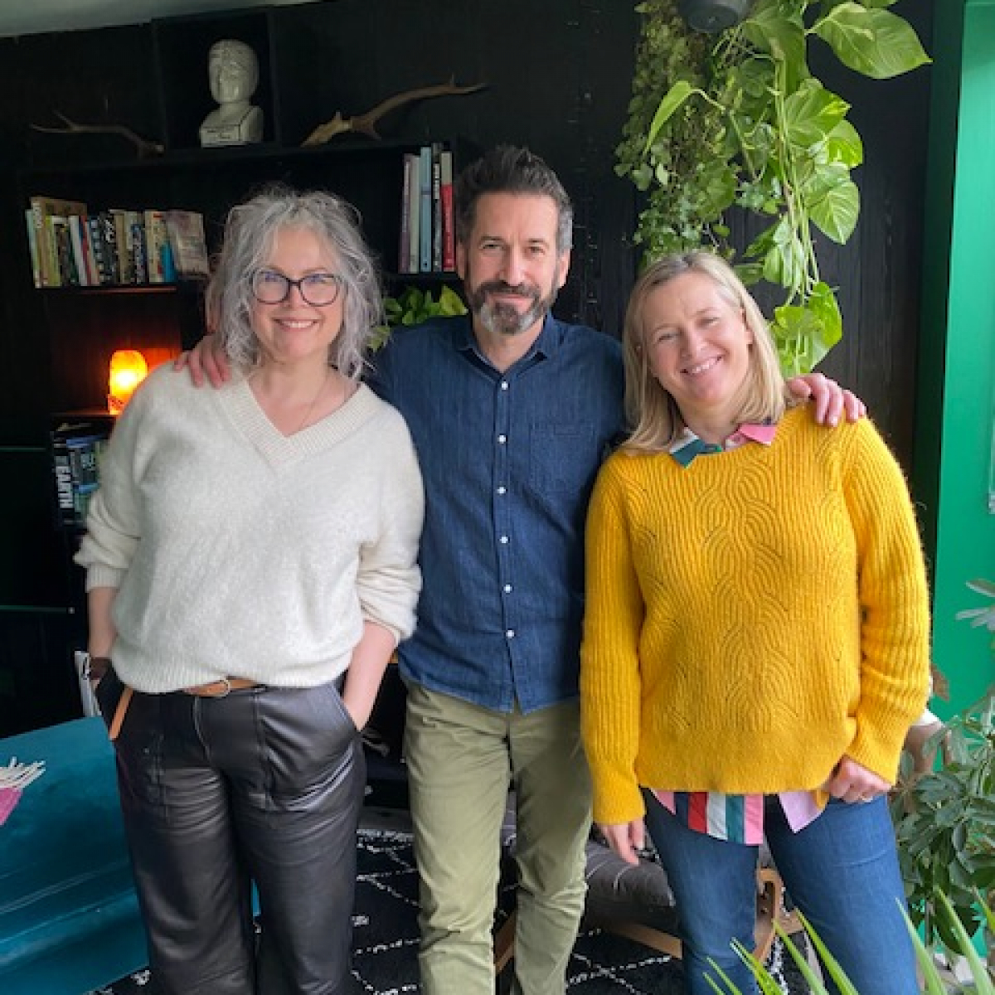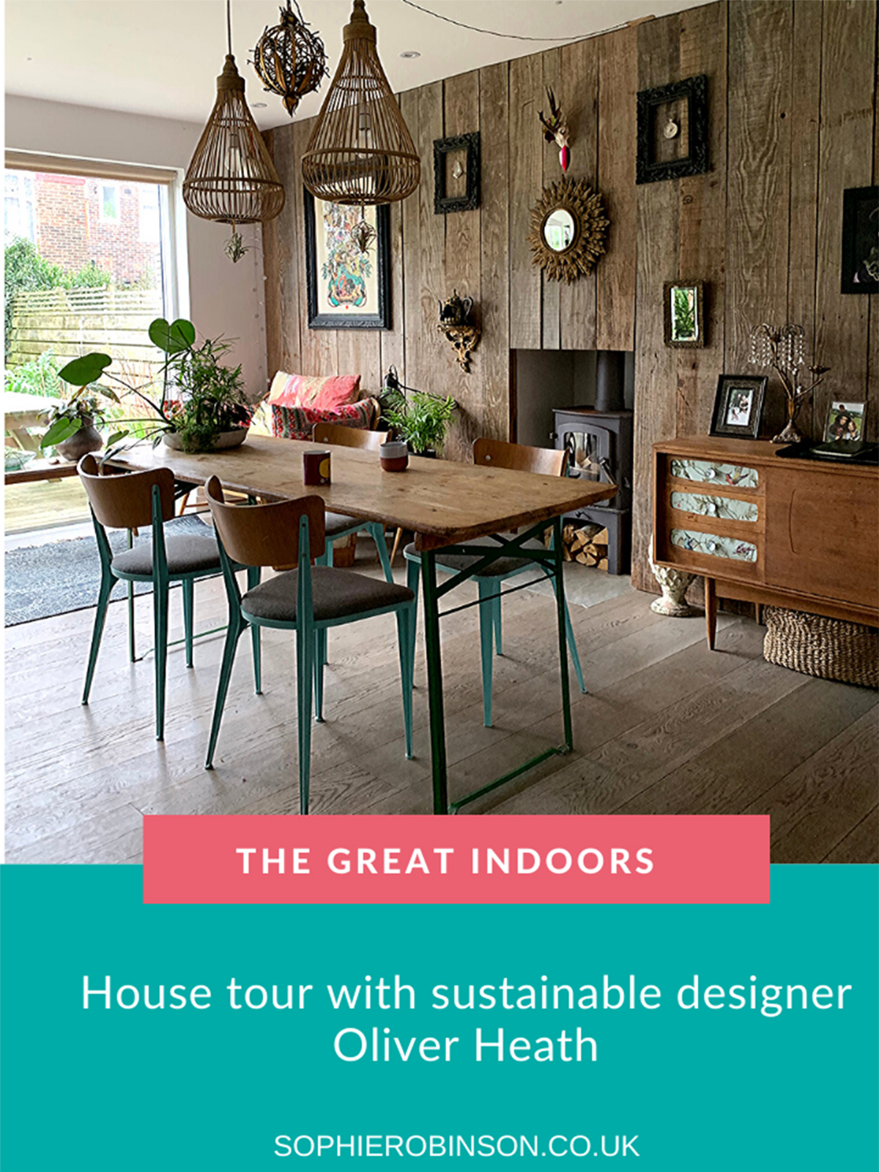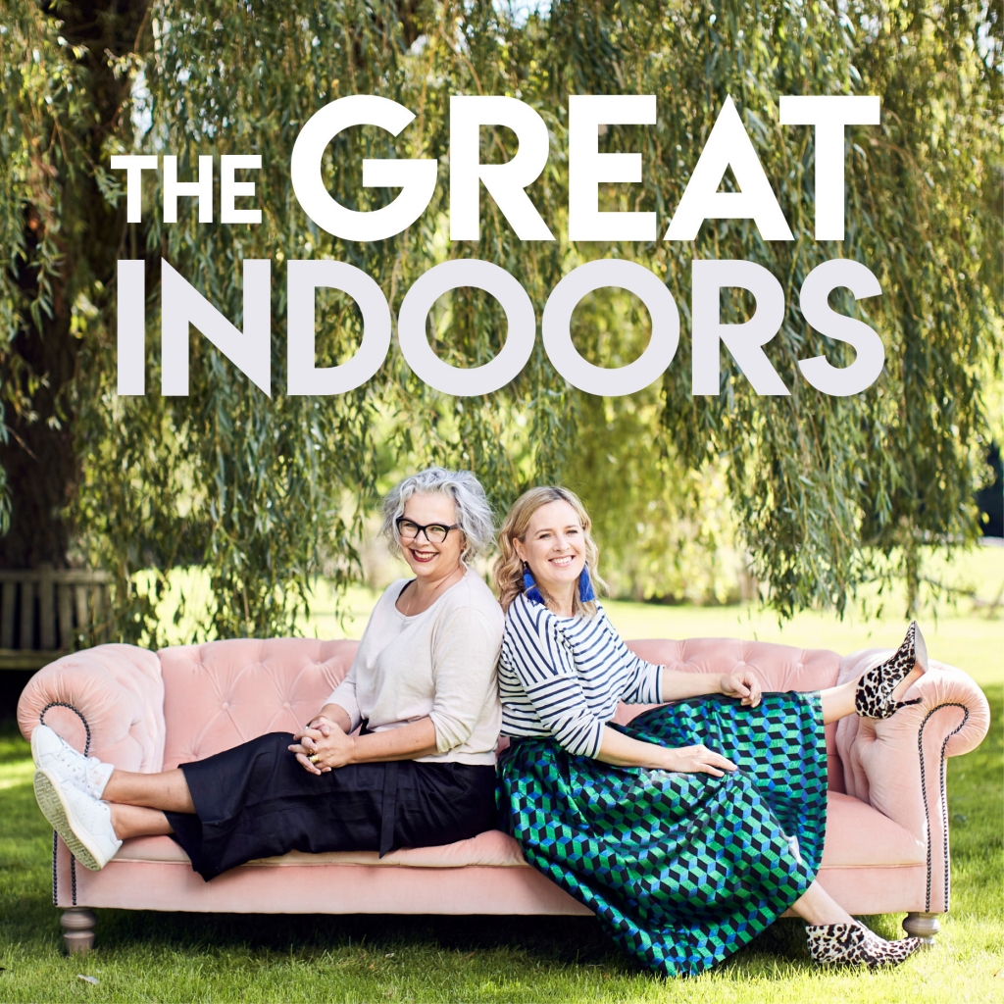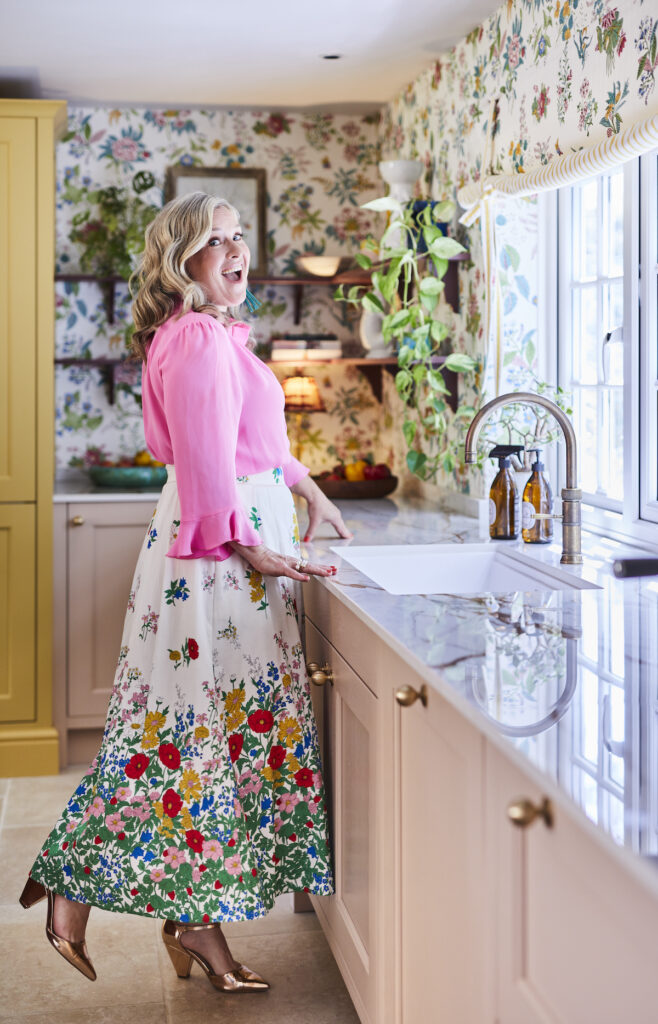House tour with Oliver Heath – podcast show notes S6 Ep3

Welcome to the Great Indoors podcast show notes, and for this episode, Kate and I went on location to Brighton to tour the home of Eco expert Oliver Heath. But first, a huge thanks to our sponsors for this series, Topps Tiles and if you are looking for tile inspiration, hop on over to their Instagram grid. As always you can listen to the full episode here.
On with the show, Now many of you may remember, Oliver Heath from his time on one of BBC ONE’s hit TV show Changing Rooms back in the 90s. But he is now renowned for his work in the realm of sustainability, biophilic design, well-being and all things eco. Oliver’s architecture and interior design practice are an authority in this area, carrying out research and sharing their findings within the design community. With his TV career as a platform, Oliver has a mission to educate people on biophilic design and why it is so important. We just had to find out how he practices it in his own home!
When Oliver and his family of four, moved into this 1960s house, he did so with the vision to convert it into an eco-house. This period of architecture was a perfect choice as he was not required to restore the house to its former glory, but instead, he could make the most of the footplate and generously sized windows, which you don’t get with most older period houses. He practically stripped it of all its 60s identity, he removed the terracotta tile hung exterior cladding and UPVc windows in favour of a more sustainable design and contemporary look.
Retrofitting your home to be more sustainable
The first thing to consider when making your home more sustainable is insulation – from insulating exterior render to tackling the attic, draughts and areas that leak heat were all tackled. Next was a ventilation system or to be precise ‘a whole house heat recovery system’ a very complicated network of pipes that extracts warm moist air and pumps warm fresh air back into the house, which is very clever.
Next, Oliver pointed out that his background is in architecture, and urged that it’s essential that the bare bones and how a house works on a practical level are the fundamentals for delivering health and well-being to a home. Before you even look at a paint colour!
Interesting fact: 80% of the buildings we’ll be living in by 2050 are already here so there’s only going to be 20% of new buildings.
So it’s important to work out how to make older houses healthy and serve us in the future. I was surprised to discover that it can be a case of simply opening more windows as trapped moisture in our homes can cause damp and mould. Did you know that if you open a sash window on the top and bottom it creates a natural ventilation system – cold air comes in at the bottom and warm air escapes at the top.
Then we moved on to energy – we’re moving towards houses being powered by just electricity and in around ten years time, there will be far fewer houses running boilers. Renewable energy is the best starting point and it’s easy to switch with more and more companies out there offering affordable 100% renewable energy, for example, try Good Energy, Bulb, EcoTricity
Wellbeing and Biophilia
Biophilia means the ‘love of nature’ which actually came to the fore in the 1980s and became popular through workplace design, who have the focus on staff productivity. Approached scientifically, it was measured how our connection to nature helps to reduce stress, productivity, and health. We’re now seeing a real growth in interest in introducing it in the home – let’s face it we spend most of our time there and if it works in the workplace!
Oliver’s house may be an eco-home but that doesn’t mean it lacks in the style stakes. The open plan living/dining space features a fabulous timber-clad wall which is actually larch salvaged from the big storm of 1987 from Kew Gardens. (Oliver found it at his local timber merchant who was breaking down one of their sheds, and offered Oliver the worn timber, which is why it has so much character). The beauty of it is, with all those knocks and scratches there’s no need to be too precious about it – it has certainly stood up to family life. Unlike many architects I meet, Oliver is not uptight about his house and its internal appearance. He says, “much like nature, we take beauty from the imperfections which add character and identity.” He also told us that through research studying forest countries including Scandinavia, Japan and Australia, having wood cladding on the walls can help reduce heart rates and blood pressure levels.

The floor is wire brushed engineered wood which emphasises the grain, allowing a more rustic look, and best of all, hides the wear and tear!
A study was carried out over 76 years to establish the key to happiness in the home and found that the strong bonds we make with friends and family are intrinsic to our wellbeing. So, in terms of interior design, it’s all about how to bring everyone in the home together to create a happy environment. Oliver has created this with the dining table becoming the most important piece of furniture in the house, set centre stage between the kitchen and living areas.

Oliver’s dining table is the social hub of the home, and is open to the kitchen and connected via a sliding door to the living room
You’ll notice the log burner is the focal point in the open plan area. Oliver wanted a real fire in the home with a flickering flame because of the ‘non-rhythmic sensory stimuli’, which is a calming sense of movement. Think of leaves on a tree blowing in the breeze, ripples across the water or even looking at a fish tank – it’s the ever-changing but never the same movement that calms us.

The corner sofa has a detachable footstool that can be butted up so the sofa becomes like a big double bed to stretch out on.
We turn the corner and hit by a gorgeous hue of emerald green with yet more fresh greenery and a fabulous L shaped sofa – this is the ideal space for the family to chill out and escape to. Being a 60s house there are no fireplaces hence no alcoves for storage, so Oliver created a modular wall of shelving to house their books and essentially becomes the focal point of the room. More timber clad walls here but this time treated with Osmo oil with a black stain, which cleverly disguises the TV. Spot the Himalayan rock salt lamp which gives off a very calming and soft light and also adds a bit texture. Salt lamps claim they can clean the air in your home, soothe allergies, boost your mood and help you sleep.
Bedroom

The huge Monstera plant not only adds visual texture and colour to the room, but it also helps draw out toxins, modifies temperature and humidity
Oliver designed the wooden bed himself, a black timber frame and the headboard is So Shugaban timber – a Japanese technique of scorching and then brushed to remove the burnt wood and you’re left with a lovely textural surface. Oliver maintains that it’s important to have authentic forms of nature in and around you so again the timber texture is key to the well being effects.
Moving on to another area of well-being, sleep. The impact of poor sleep can affect our interactions with others, the ability to focus and concentrate, easily distracted and apparently more attracted to fatty food. No one wants that!
Olivers three top tips for getting a good nights sleep
- Maximise natural light – is crucial as it affects our circadian rhythm (also known as your sleep/wake cycle) our mood, behaviour and our body’s release of serotonin and melatonin (sleep/wake hormones). Natural light balances this out and aids a good night’s sleep. We spend 90% of our lives indoors so getting out in natural light is crucial. The Lumie light clock – uses colour changing light to mimic the sunrise and ease you out of bed in a more natural way.
- Ditch technology – as much as we want to check social media, news or weather on laptops, phones and tablets, it’s the blue light from these that tell our brain late at night that it’s the middle of the day!
- Dusk til dawn light bulbs – Oliver has the Philips Hue light bulbs which are colour changing and with a simple adjustment on an app you can change the tone from the usual yellow to an orangery dusk colour to ease you into the perfect sleep mode.
Oliver’s house is full of plants and even more so in the bedroom as they clean the air and provide fresh oxygen for you to enjoy when you sleep. However, check out their properties first, as some plants give off oxygen in the day and take out CO2 at night and some do it the other way round. To help you decide here’s a list of plants ideal for the bedroom.
Bathroom

Natural texture is key in this household. The Kirkstone natural slate has a beautiful green tone, and of course another touch of greenery.
Oliver purposefully didn’t got out to design a trend-led bathroom. He wanted something with a timeless quality and it was more about the natural textures and patterns. His top tip here is if you go for natural materials they won’t date quite so quickly, as this bathroom testifies, it was decorated over 12 years ago and still looks great today.
Lastly, think about the lighting – sidelight is the most flattering way to light your face and in turn, psychologically it will give you a boost and creates a positive vice before you start your day. And we could all do with that!
It just leaves me to say a huge thank you to Oliver Heath for letting us into his wonderful home and don’t forget to check out his Instagram feed @oliverheathdesign.
Do hop on over to our Facebook group and be part of the Great Indoors community. And thank you to Topps Tiles for sponsoring this series.
comments
I’m so glad ventilation was brought up! A boring subject but I have had so many debates on interiors forums about ventilation and window vents. People seem to think that any kind of draught or breeze must be blocked up in an effort to keep the heat in, but it is so important that a house is ventilated and allowed to breathe, especially older houses!










