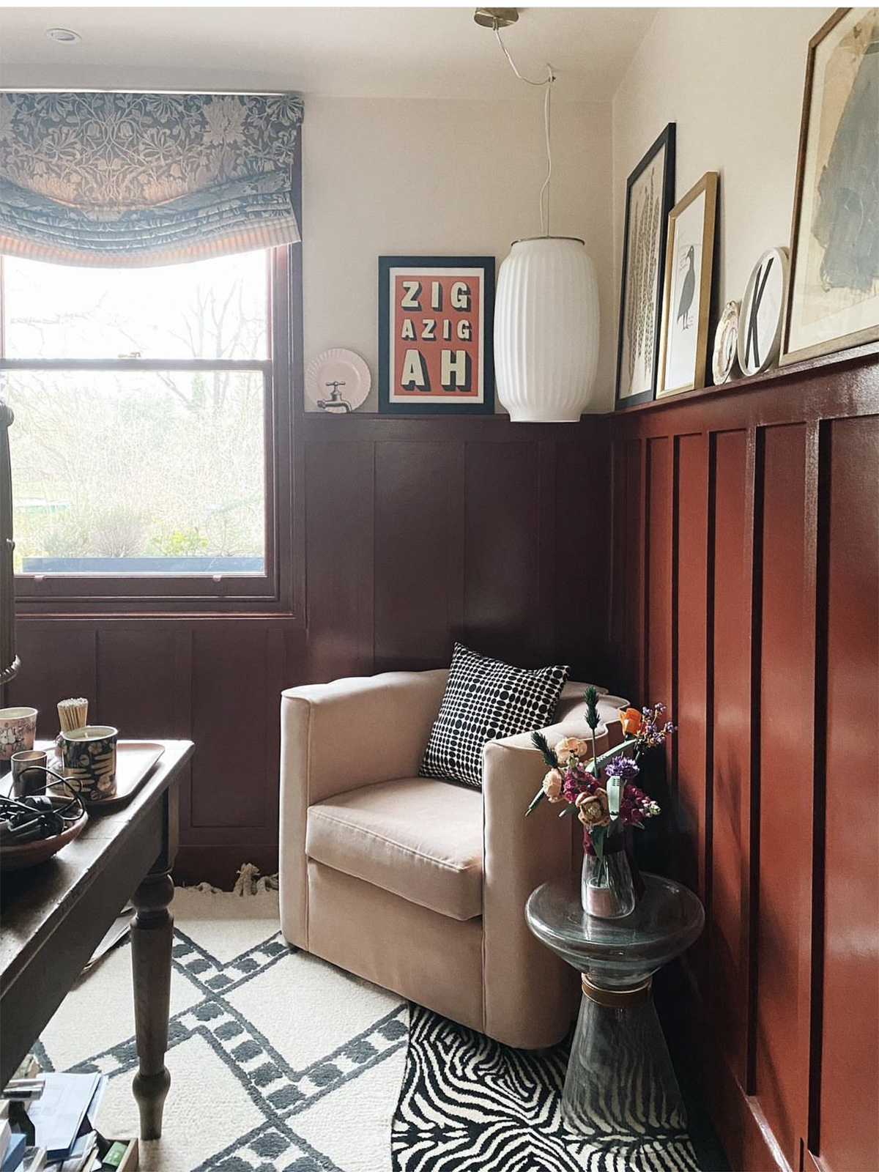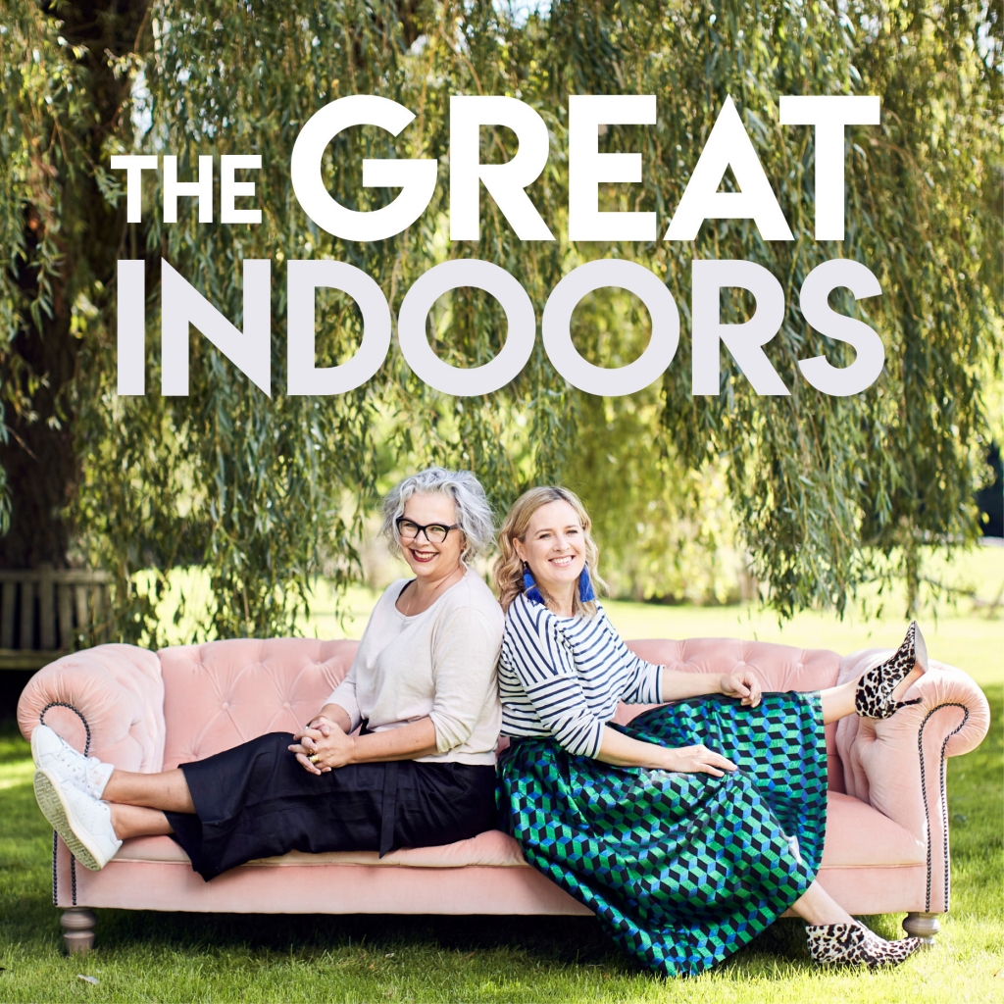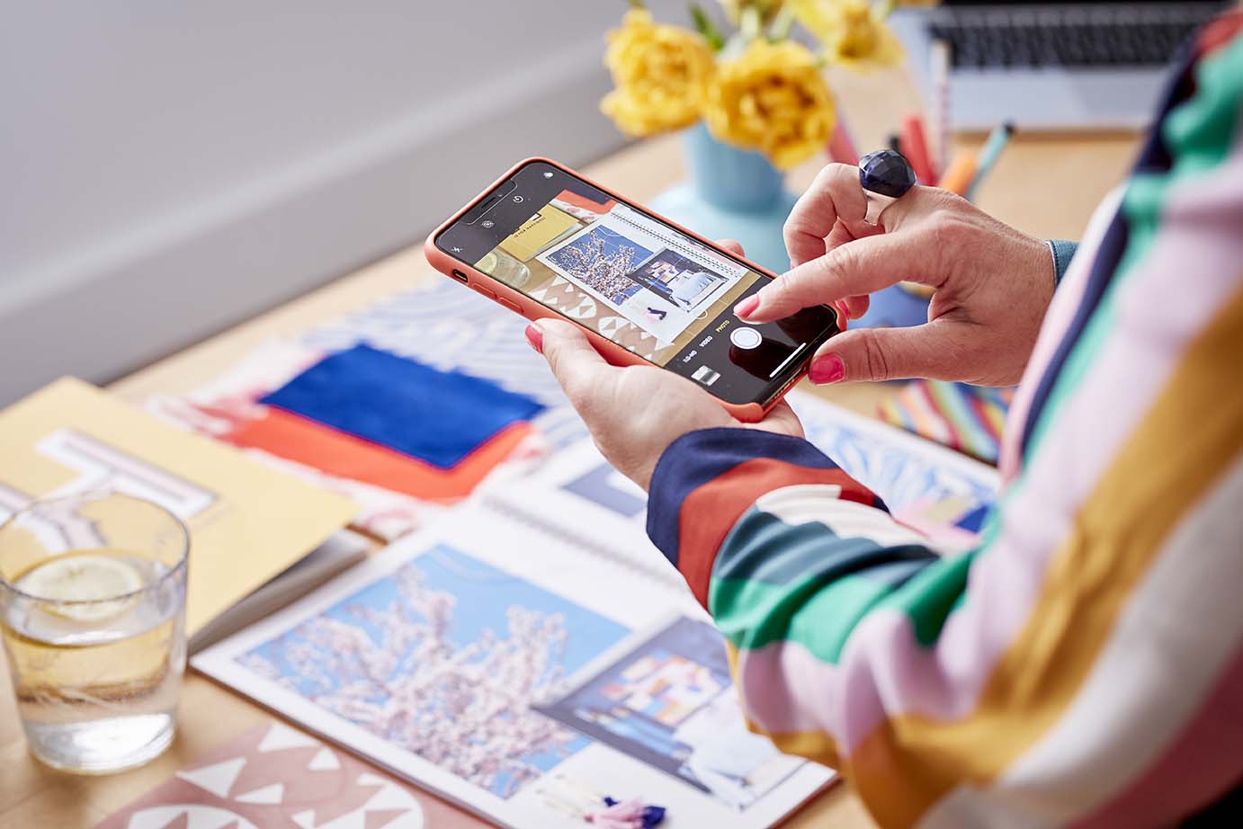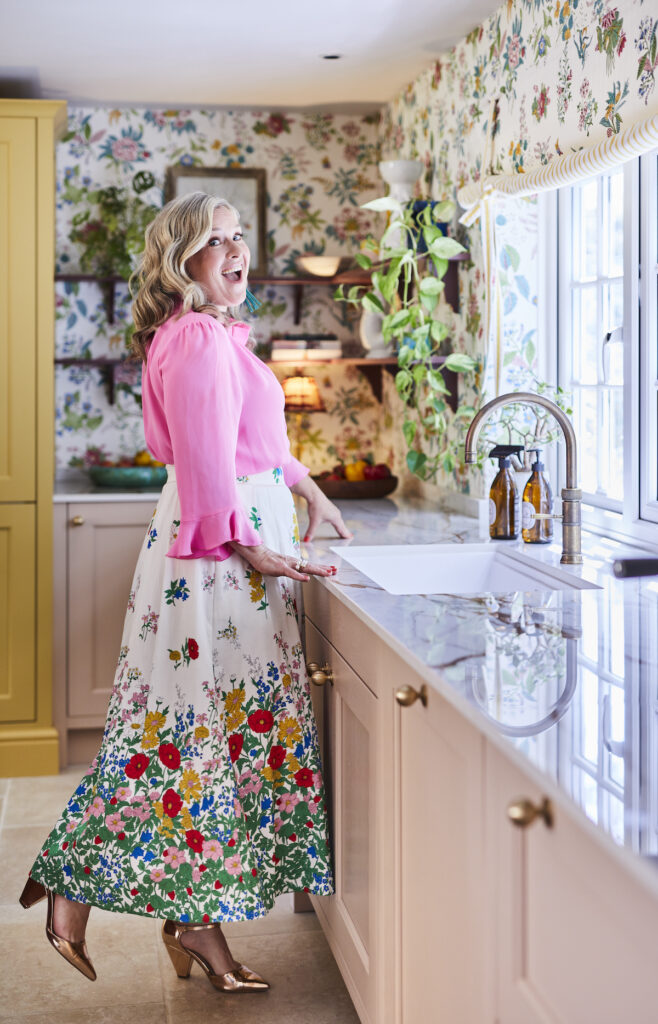A Mad About the House tour
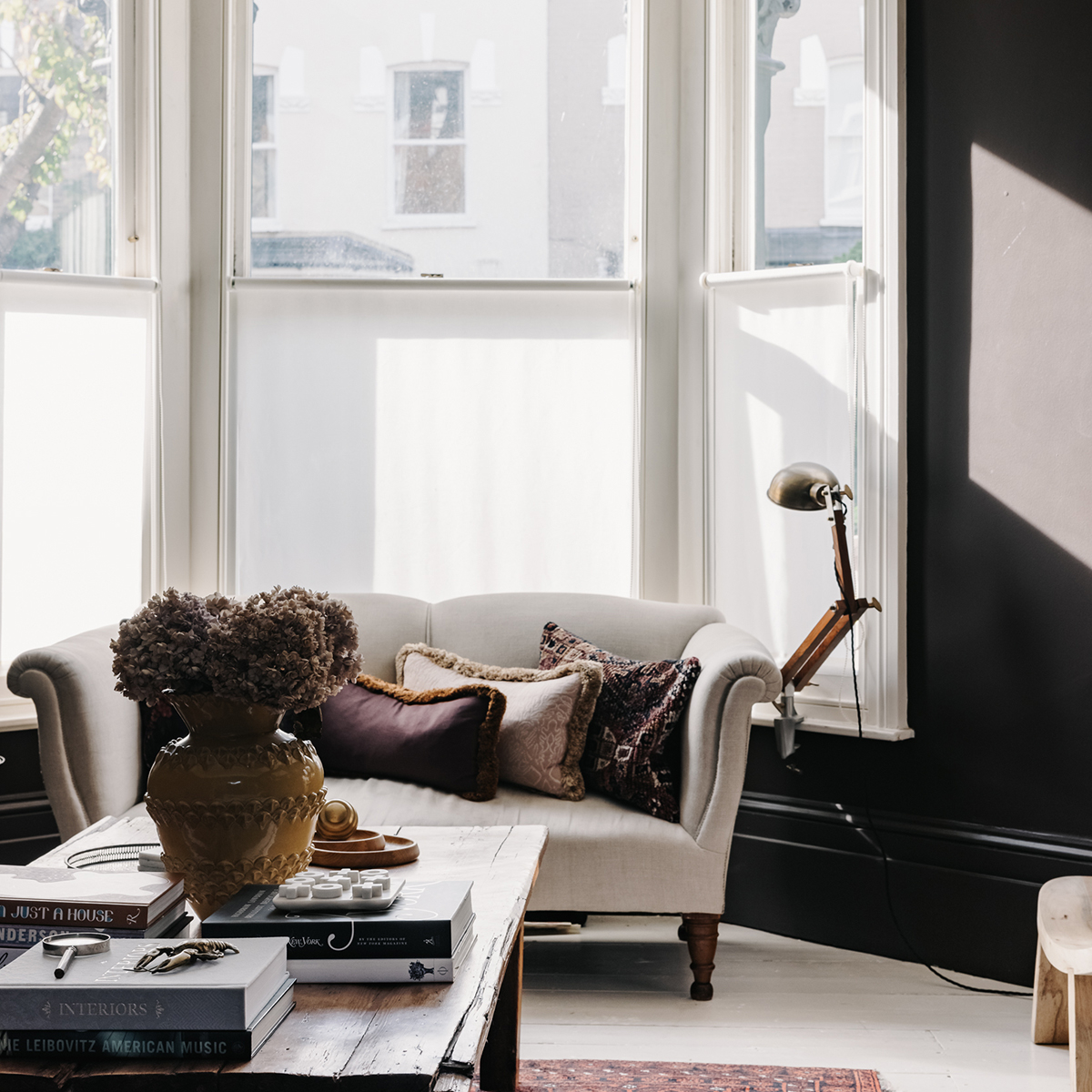
This is a big moment in history…my podcast co-host and partner in design crime Kate Watson- Smyth Aka Mad About the House has sold up! This house is iconic with almost 275,000 followers on instagram, over a 100,000 readers of the blog, and starring in the best selling interiors book of the same name. Kates beautifully designed home has inspired us all over the years she has shared it with us. It felt very emosh visiting it for the last time recently to record the podcast.
So I thought it would be a great idea to look back in pictures at the Mad House mark 1 and appreciate what Kate did to make it such a special home and internet sensation.
Situated in North London, the house is that lust-worthy classic Victorian, three story terrace complete with sash windows, a front bay, cornicing and original fire places. It has great bones!
The entrance is welcoming, light and airy. Floors, walls and woodwork are painted out in a soft white which gives the traditional architectural details a modern feel and makes the home feel fresh and bright. I also love the way that this is a shoes-on house, so even though it’s always immaculately presented, you are encouraged to feel relaxed and don’t have to patter around in stocking feet ( I really hate that personally, but each to their own, your house your rules). But man, how does she keep those floors so clean!
The focal point is the splendid deep burgundy stair runner by Alternative flooring, which draws your eye up to the fabulous wall mural with a tromp l’oeil bookcase, which is in fact a hidden door into Kates study. You are also enticed to look through to the light filled open plan kitchen dining room at the back of the house. I love the way the light bounces up off the white painted floor boards that flow throughout the ground floor.
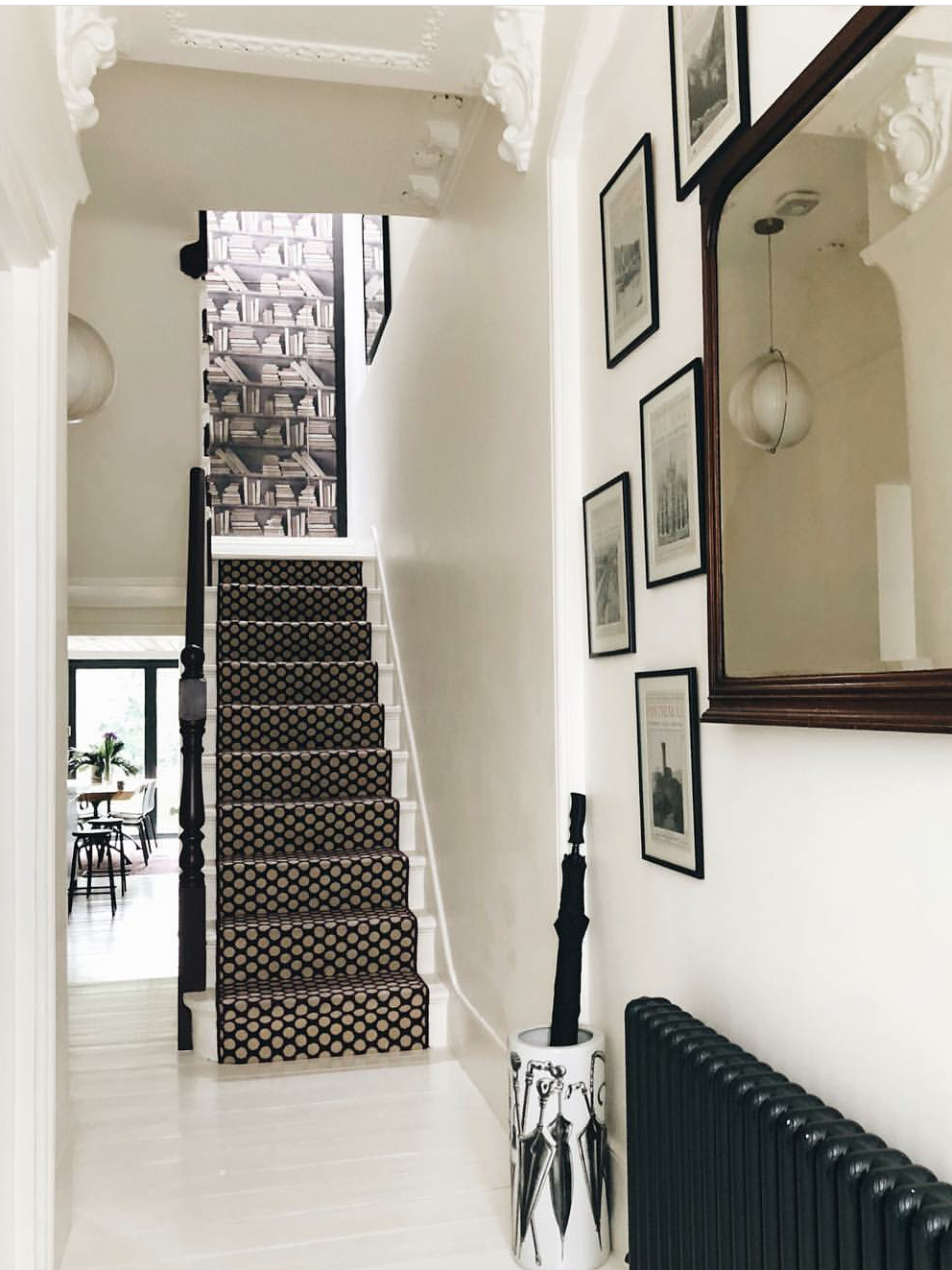
Walls and floor painted in Wimbourne white by Farrow and Ball. Bookcase mural from Mineheart. Stair runner by Alternative Flooring.
One thing you will notice as proceed on this house tour, is Kate’s clever use of colour. Her go-to palette is warm and earthy from a soft warm white, through to blush pink, burgundy red and deep chocolate brown. This palette threads throughout her home and while every room is decorated differently, it all feels very harmonious and coherent. For those of you who have studied my Colour Psychology course will note that Kates palette is very Autumnal and as a result feels cosy, inviting and rich. However her secondary season is Winter, which gives the aesthetic a cleaner more designer edge. While this is not my personal palette, which is naturally a tad much more vibrant, I really love Kates use of red based neutrals- they are very easy to live with, warm and luxurious.

Walls painted in Fallen plum by Atelier Ellis. Walls painted . Photo by Mark Anthony Fox
This South facing living room with its deep velvety chocolate walls, and that iconic brass palm light in the corner is striking. Kate has embraced the dark side with this colour scheme, which creates a cosy and inviting mood with sumptuous (KWS hates that word- ha!) velvet fabrics, layered antique Persian rugs and vintage wood. Brass is a warm metallic and forms part of her core palette, again repeated throughout the house.
The library is off the main living room and is sunken down by a couple of steps. It only has a small window and is at the back so is naturally dark. Shrouding the room in floor to ceiling bookcases is a triumph creating a really inviting and cocooning feeling. And as Kate and her husband are crazy book worms, it is ample space for their collection of tomes. The oversized artichoke light is also a lovely statement and a nod to Kates love of Midcentury design. Again Kates palette of chocolate, blush pink, warm white and wood is coherent throughout.
Kate is passionate about sustainability and you’ll find plenty of vintage pieces throughout her home. These beautiful armchairs were recovered by Kate in this iconic Orla Kiely fabric in a super soft velvet. You’ll find plenty of mid century design classics throughout Kates home which nestle beautifully with the Victorian elements, which helps create a slow cooked, organic, and not overly co-ordinated vibe. If you have an eclectic collection of furniture, you can make it work and hang together if you keep to a tight colour palette to pull it all together.

Walls are painted in Ferdinand by Little Greene. The kitchen is by Naked Kitchens with quartz worktops from Caesarstone
Into the kitchen and the overall feeling is light and bright, helped along by all the soft white walls and floors. The chocolate is pulled through into this room but found on the cabinets, which are a striking contrast against the white. I particularly love the open shelves, with the blush pink set behind. They show off Kates stunning collection of pottery and glassware, as well as keeping them easily accessible. All the tins and packets are hidden away behind the pink pantry door.

The checked waterproof indoor/outdoor rug from La Redoute makes a practical yet eye catching addition.
Ahhh THAT ceiling!!! Vintage tin tiles where sourced and fixed to the ceiling to a dazzling effect. Kate noted that the ceiling felt quite low in this part of the house and the subtly reflective ceiling bounces the light down and into the room gloriously. The mid century chairs were found on Ebay and work beautifully with the more contemporary table.
This is where the magic happens! Kates study is the small box room at the back of the house. So many Victorian houses have this type of room which is only ever big enough for a single bed, and it was indeed Kates youngest bedroom for many years. I love how Kate has embraced the rooms small proportions with a rich deep red in a gloss paint finished on panelling and bookcases. By using a creamy white above helps the room retain a feeling of light. The blush pink is pulled in via this signature armchair from Soho Home.

Shelves and panelling are painted in Arras by Little Greene
I think the layout of this room is really clever. In a small room like this you could be tempted to push the desk up against the wall. However it’s well researched that staring at a blank wall is terrible for creativity and motivation. By putting her (vintage Ebay find) desk in the middle of the room, Kate has the natural light falling onto her desk and a view that allows her eyes to have a longer gaze when she looks up.
Into the bedroom and a new colour is introduced which is this stunning forest green found on the headboard and partition wall. Kate had painted this a soft pink that looks cool in the south facing light and I always think pink and green is a winning combination.
This shows the clever partition wall to better effect. Typically a lot of Victorian terraces have very large front bedrooms and can end up with dead floor space. Kate put in this partition wall which features a walk in closet behind it. I think this is a great take away- don’t assume the layout should be a certain way, or that you should follow the furniture layout of the previous home owner. You can make some really clever space saving solutions like this which also means that all the unsightly clothes storage is clear from view when you are lying in bed.
Off the bedroom is a generous sized bathroom with double basins, walk in shower and a freestanding bath centre stage. Kate for went a bedroom to have a generous sized ensuite bathroom and it really works! The deep green which is an accent in the bedroom goes full throttle on all walls in the bathroom creating a more cocooning vibe. The white painted floor boards are back to bounce the light around and vintage finds and reclaimed wood softens the look.

Walls in Aquamarine mid by Little Greene. Ostuni floor tiles, bamboo white tiles both Otto; burgundy grout by Mapei
This tiny shower room is a real triumph but Kate admits it was the ‘most expensive and tricky to get right.’ It was worth it though as she utilised every inch and made it into a stylish yet functional space for her two teenage boys. I love how she has colour matched her radiator, window, basin, even the tile grout in her signature burgundy red.
So that includes the tour! Kate and her family are now all shipped out and plotting exciting colour schemes to go in her new home. But I have very many happy memories of recording the podcast here in this library nook over the past 4 years. And on that note, we are so excited to be back with the Great Indoors podcast, which will continue to plot our own home renovations as well as sharing our our expert industry insights. Meanwhile our Facebook group is the next place to hang out and if you haven’t already, listen, sign up and follow the podcast here.
See you in the Great Indoors!





